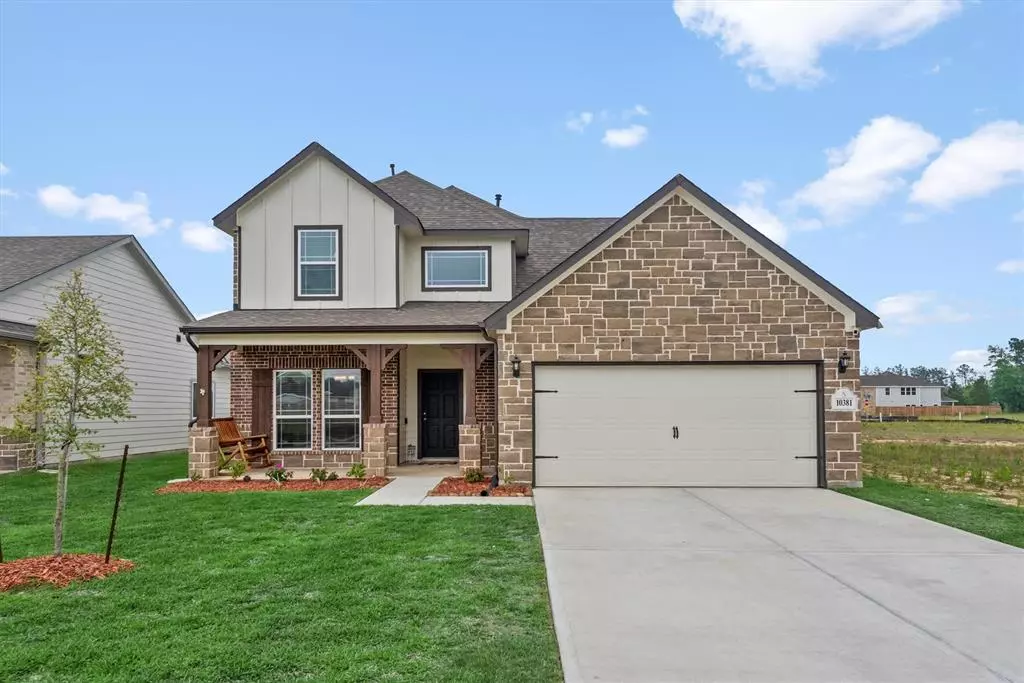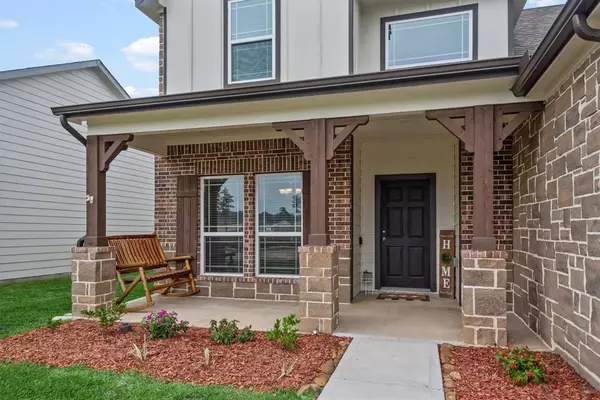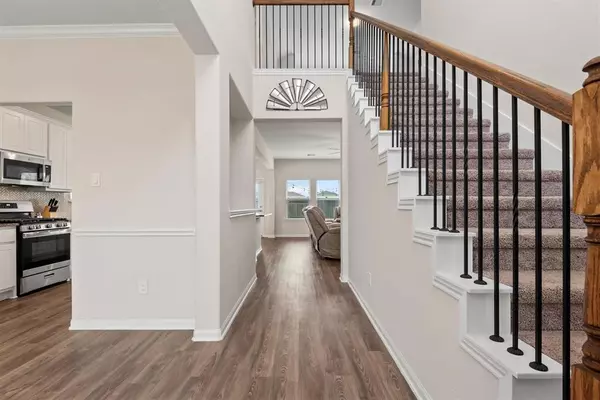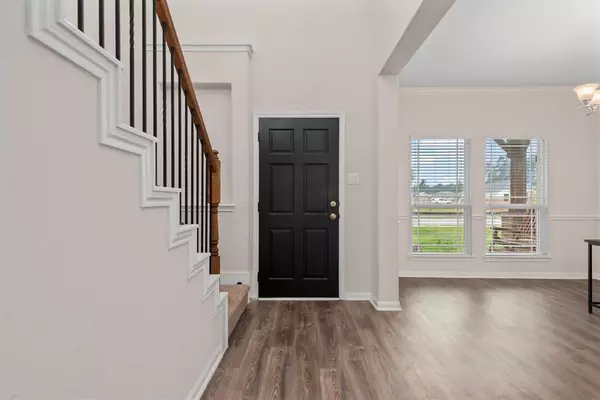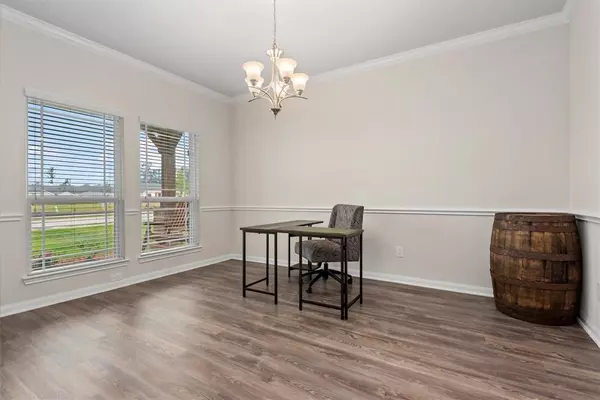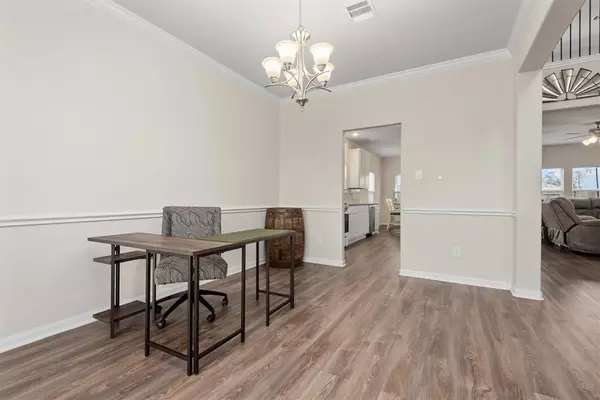4 Beds
2.1 Baths
2,474 SqFt
4 Beds
2.1 Baths
2,474 SqFt
Key Details
Property Type Single Family Home
Sub Type Single Family Detached
Listing Status Active
Purchase Type For Rent
Square Footage 2,474 sqft
Subdivision Grand Oaks Reserve
MLS Listing ID 16155309
Style Ranch
Bedrooms 4
Full Baths 2
Half Baths 1
Rental Info One Year,Short Term,Six Months
Year Built 2022
Available Date 2024-06-01
Lot Size 5,998 Sqft
Acres 0.1377
Property Description
Location
State TX
County Liberty
Area Cleveland Area
Rooms
Bedroom Description En-Suite Bath,Primary Bed - 1st Floor,Walk-In Closet
Other Rooms 1 Living Area, Breakfast Room, Formal Dining, Gameroom Up, Living Area - 1st Floor, Utility Room in House
Master Bathroom Half Bath, Primary Bath: Double Sinks, Primary Bath: Separate Shower, Primary Bath: Soaking Tub, Secondary Bath(s): Tub/Shower Combo
Den/Bedroom Plus 4
Kitchen Kitchen open to Family Room, Pantry
Interior
Interior Features Refrigerator Included
Heating Central Gas
Cooling Central Electric
Flooring Carpet, Vinyl Plank
Appliance Full Size, Refrigerator
Exterior
Exterior Feature Back Yard Fenced, Fenced, Patio/Deck
Parking Features Attached Garage
Garage Spaces 2.0
Garage Description Auto Garage Door Opener, Double-Wide Driveway
Street Surface Concrete
Private Pool No
Building
Lot Description Subdivision Lot
Story 1
Sewer Public Sewer
Water Public Water
New Construction No
Schools
Elementary Schools Northside Elementary School (Cleveland)
Middle Schools Cleveland Middle School
High Schools Cleveland High School
School District 100 - Cleveland
Others
Pets Allowed Case By Case Basis
Senior Community No
Restrictions Deed Restrictions
Tax ID 004696-000404-000
Energy Description Ceiling Fans,Digital Program Thermostat
Disclosures No Disclosures
Special Listing Condition No Disclosures
Pets Allowed Case By Case Basis

Find out why customers are choosing LPT Realty to meet their real estate needs


