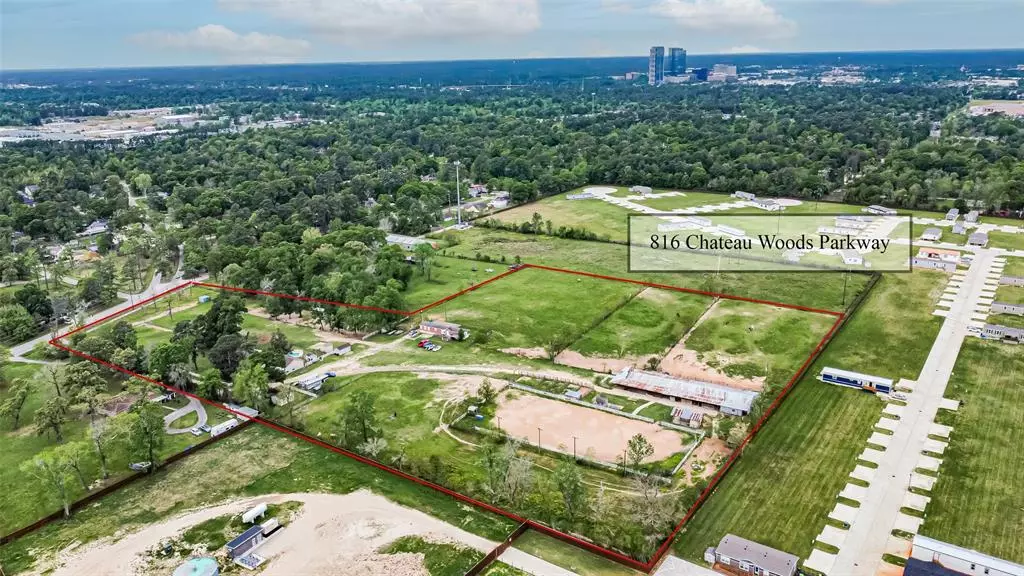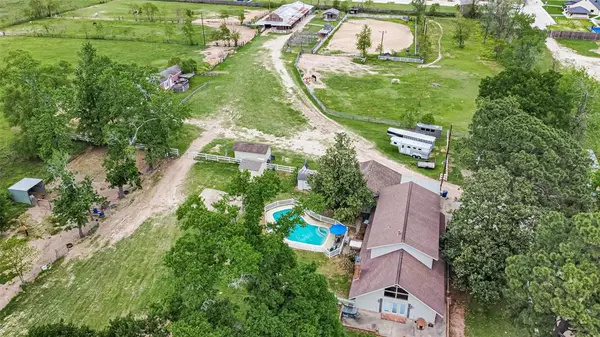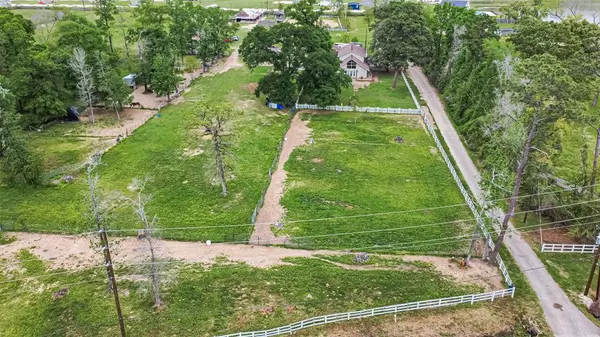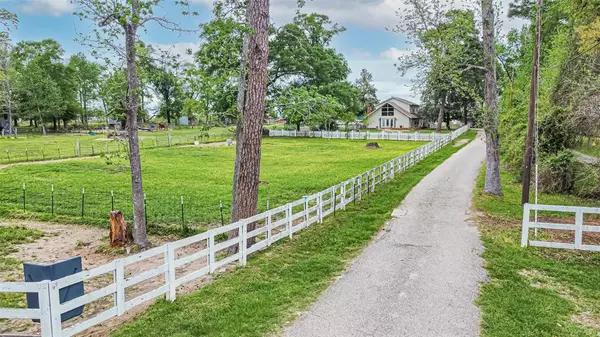5 Beds
3 Baths
3,584 SqFt
5 Beds
3 Baths
3,584 SqFt
Key Details
Property Type Single Family Home
Listing Status Pending
Purchase Type For Sale
Square Footage 3,584 sqft
Price per Sqft $467
Subdivision Lake Chateau Woods
MLS Listing ID 80275441
Style Traditional
Bedrooms 5
Full Baths 3
Year Built 1974
Annual Tax Amount $2,639
Tax Year 2023
Lot Size 11.740 Acres
Acres 11.74
Property Description
Location
State TX
County Montgomery
Area Spring Northeast
Rooms
Bedroom Description 2 Bedrooms Down,Primary Bed - 1st Floor,Primary Bed - 2nd Floor
Other Rooms Family Room, Formal Dining, Formal Living, Kitchen/Dining Combo, Living Area - 1st Floor, Utility Room in House
Master Bathroom Disabled Access, Full Secondary Bathroom Down, Secondary Bath(s): Jetted Tub
Den/Bedroom Plus 5
Kitchen Breakfast Bar, Island w/ Cooktop, Kitchen open to Family Room, Pantry
Interior
Interior Features Disabled Access, Formal Entry/Foyer, High Ceiling
Heating Central Gas
Cooling Central Electric, Window Units
Flooring Laminate, Stone, Tile
Fireplaces Number 1
Fireplaces Type Wood Burning Fireplace
Exterior
Exterior Feature Back Green Space, Back Yard Fenced, Barn/Stable, Covered Patio/Deck, Cross Fenced, Detached Gar Apt /Quarters, Fully Fenced, Patio/Deck, Porch, Storage Shed
Parking Features None
Carport Spaces 2
Garage Description Additional Parking, Boat Parking, Porte-Cochere, RV Parking, Workshop
Pool In Ground
Roof Type Composition
Private Pool Yes
Building
Lot Description Other
Dwelling Type Free Standing,Manufactured
Story 2
Foundation Slab
Lot Size Range 10 Up to 15 Acres
Sewer Septic Tank
Water Well
Structure Type Cement Board
New Construction No
Schools
Elementary Schools Houser Elementary School
Middle Schools Irons Junior High School
High Schools Oak Ridge High School
School District 11 - Conroe
Others
Senior Community No
Restrictions Horses Allowed,Mobile Home Allowed,No Restrictions
Tax ID 0350-52-04010
Energy Description Ceiling Fans,Digital Program Thermostat
Acceptable Financing Cash Sale, Conventional, FHA, Investor
Tax Rate 1.5757
Disclosures Sellers Disclosure
Listing Terms Cash Sale, Conventional, FHA, Investor
Financing Cash Sale,Conventional,FHA,Investor
Special Listing Condition Sellers Disclosure

Find out why customers are choosing LPT Realty to meet their real estate needs







