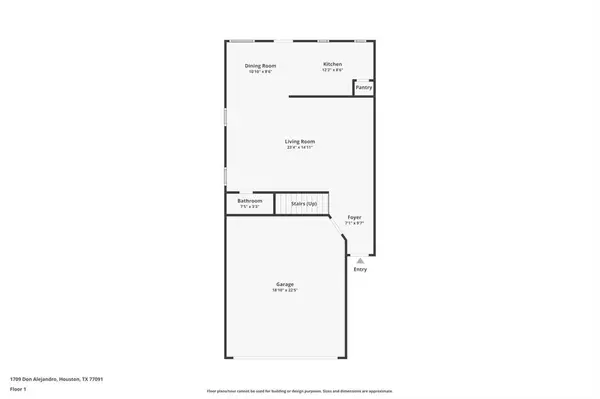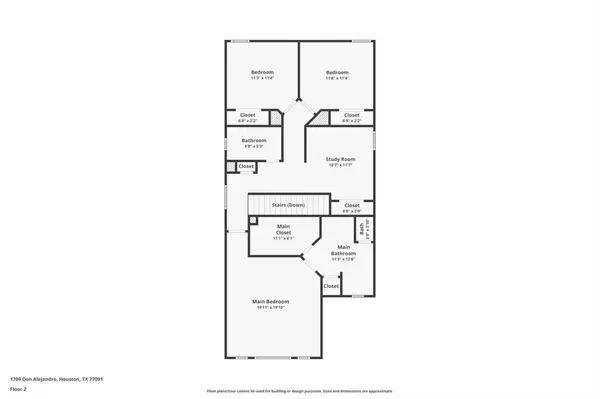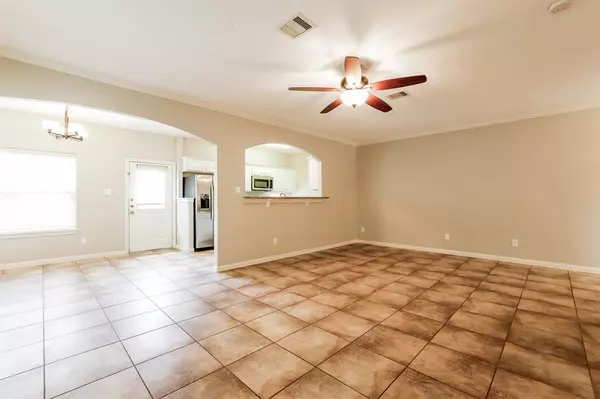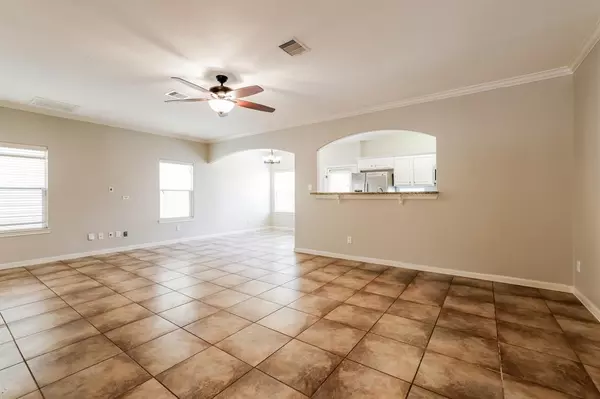3 Beds
2.1 Baths
1,863 SqFt
3 Beds
2.1 Baths
1,863 SqFt
Key Details
Property Type Single Family Home
Listing Status Active
Purchase Type For Sale
Square Footage 1,863 sqft
Price per Sqft $147
Subdivision Marbella
MLS Listing ID 49931616
Style Traditional
Bedrooms 3
Full Baths 2
Half Baths 1
HOA Fees $825/ann
HOA Y/N 1
Year Built 2011
Annual Tax Amount $5,635
Tax Year 2023
Lot Size 2,817 Sqft
Acres 0.0647
Property Description
Welcome to a distinguished residence nestled in a premier gated community near the coveted Oak Forest area. This exquisite two-story home seamlessly blends luxury and convenience with immediate access to 610, 290, and I-45, offering both sophistication and practicality.
Upon entry, you are greeted by a flowing open floor plan that showcases a stylish breakfast bar perfect for casual dining and social gatherings. The second floor features a versatile game room, ideal for both leisure and entertainment, along with a generously sized master suite that exudes comfort and serenity. Additional well-appointed bedrooms provide ample space for family and guests.
The community itself is a sanctuary of amenities, including a private playground, scenic walking trails, state-of-the-art workout equipment, and comprehensive security measures with surveillance cameras throughout.
Location
State TX
County Harris
Area Northwest Houston
Rooms
Bedroom Description All Bedrooms Up
Other Rooms Home Office/Study, Living Area - 1st Floor
Master Bathroom Half Bath
Kitchen Breakfast Bar
Interior
Interior Features Fire/Smoke Alarm, Refrigerator Included
Heating Central Gas
Cooling Central Electric
Flooring Carpet, Tile
Exterior
Exterior Feature Back Yard, Back Yard Fenced, Controlled Subdivision Access
Parking Features Attached Garage
Garage Spaces 2.0
Garage Description Double-Wide Driveway
Roof Type Composition
Private Pool No
Building
Lot Description Subdivision Lot
Dwelling Type Free Standing
Faces North
Story 2
Foundation Slab
Lot Size Range 0 Up To 1/4 Acre
Sewer Public Sewer
Water Public Water
Structure Type Brick,Cement Board
New Construction No
Schools
Elementary Schools Highland Heights Elementary School
Middle Schools Williams Middle School
High Schools Waltrip High School
School District 27 - Houston
Others
Senior Community No
Restrictions Deed Restrictions
Tax ID 130-274-002-0014
Energy Description Attic Vents,Ceiling Fans,Digital Program Thermostat,Energy Star Appliances,Energy Star/CFL/LED Lights,High-Efficiency HVAC,HVAC>13 SEER,Insulated Doors,Insulated/Low-E windows,Insulation - Spray-Foam,North/South Exposure,Solar PV Electric Panels,Tankless/On-Demand H2O Heater
Tax Rate 2.0148
Disclosures Sellers Disclosure
Green/Energy Cert Energy Star Qualified Home
Special Listing Condition Sellers Disclosure

Find out why customers are choosing LPT Realty to meet their real estate needs







