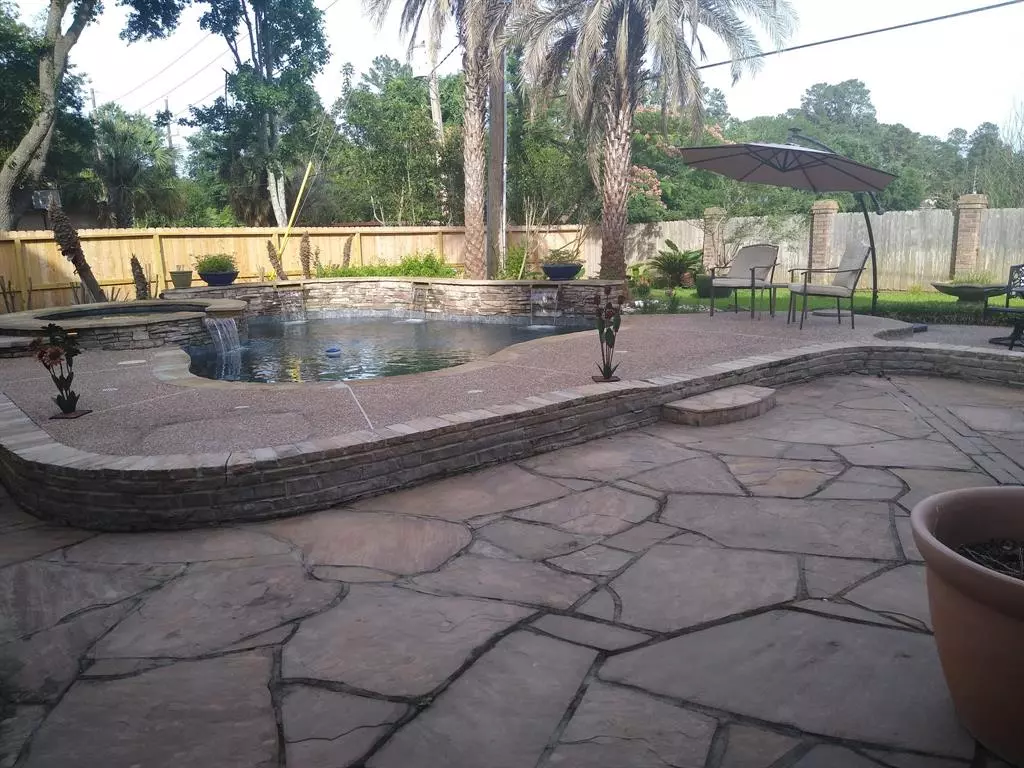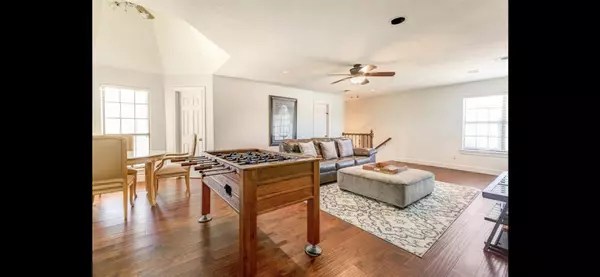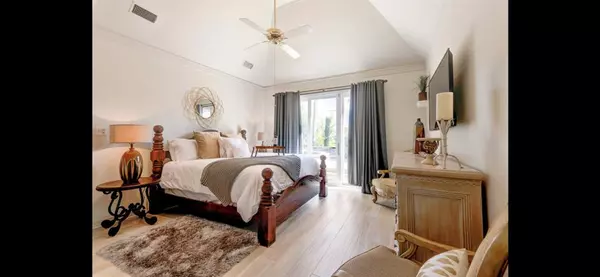5 Beds
3.2 Baths
4,563 SqFt
5 Beds
3.2 Baths
4,563 SqFt
Key Details
Property Type Single Family Home
Sub Type Single Family Detached
Listing Status Active
Purchase Type For Rent
Square Footage 4,563 sqft
Subdivision Memorial Northwest Sec 17
MLS Listing ID 85933927
Style Contemporary/Modern
Bedrooms 5
Full Baths 3
Half Baths 2
Rental Info Long Term,One Year,Section 8,Short Term,Six Months
Year Built 1986
Available Date 2024-08-01
Lot Size 0.376 Acres
Acres 0.3756
Property Description
Location
State TX
County Harris
Area Champions Area
Rooms
Bedroom Description 2 Primary Bedrooms,Primary Bed - 1st Floor,Sitting Area,Walk-In Closet
Other Rooms 1 Living Area, Family Room, Formal Dining, Guest Suite, Home Office/Study, Living Area - 1st Floor, Living Area - 2nd Floor, Loft, Utility Room in House
Master Bathroom Primary Bath: Double Sinks, Primary Bath: Jetted Tub, Primary Bath: Soaking Tub, Secondary Bath(s): Double Sinks, Secondary Bath(s): Soaking Tub
Kitchen Butler Pantry, Instant Hot Water, Island w/ Cooktop, Kitchen open to Family Room, Pots/Pans Drawers, Soft Closing Drawers
Interior
Interior Features Crown Molding, Dryer Included, Fire/Smoke Alarm, Formal Entry/Foyer, Fully Sprinklered, Interior Storage Closet, Open Ceiling, Spa/Hot Tub, Washer Included, Wet Bar
Heating Central Electric
Cooling Central Electric
Flooring Tile, Travertine
Fireplaces Number 2
Fireplaces Type Gas Connections
Appliance Dryer Included, Washer Included
Exterior
Exterior Feature Back Yard, Spa, Storage Room, Trash Pick Up
Parking Features Attached Garage
Garage Spaces 3.0
Carport Spaces 8
Garage Description Additional Parking
Pool Gunite, Heated, In Ground
Street Surface Asphalt,Curbs
Private Pool No
Building
Lot Description Cleared, Corner
Faces North
Story 2
Sewer Public Sewer
New Construction No
Schools
Elementary Schools Theiss Elementary School
Middle Schools Doerre Intermediate School
High Schools Klein High School
School District 32 - Klein
Others
Pets Allowed Not Allowed
Senior Community No
Restrictions Unknown
Tax ID 116-457-019-0039
Energy Description Ceiling Fans,HVAC>13 SEER,Insulation - Rigid Foam
Disclosures No Disclosures
Special Listing Condition No Disclosures
Pets Allowed Not Allowed

Find out why customers are choosing LPT Realty to meet their real estate needs







