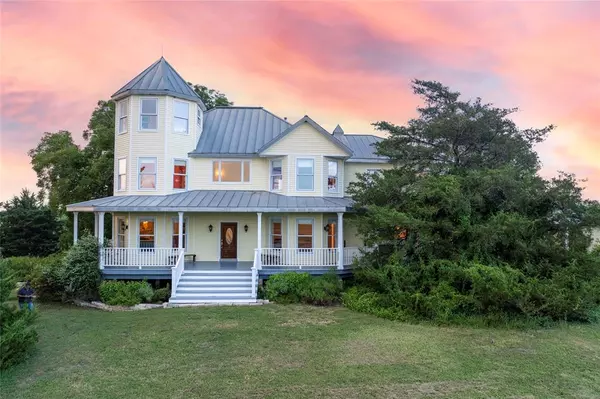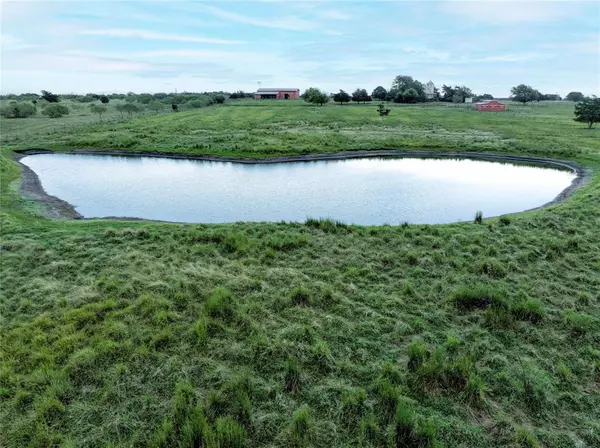6 Beds
4.1 Baths
5,000 SqFt
6 Beds
4.1 Baths
5,000 SqFt
Key Details
Property Type Single Family Home
Sub Type Free Standing
Listing Status Active
Purchase Type For Sale
Square Footage 5,000 sqft
Price per Sqft $445
Subdivision Paine J Lg
MLS Listing ID 57476184
Style Victorian
Bedrooms 6
Full Baths 4
Half Baths 1
Year Built 1985
Annual Tax Amount $5,055
Tax Year 2024
Lot Size 84.550 Acres
Acres 84.55
Property Description
Location
State TX
County Fayette
Rooms
Bedroom Description En-Suite Bath,Primary Bed - 1st Floor,Sitting Area,Walk-In Closet
Other Rooms 1 Living Area, Basement, Breakfast Room, Family Room, Formal Dining, Home Office/Study, Kitchen/Dining Combo, Living Area - 1st Floor, Utility Room in House
Master Bathroom Half Bath, Primary Bath: Double Sinks, Primary Bath: Separate Shower, Secondary Bath(s): Separate Shower, Secondary Bath(s): Soaking Tub
Kitchen Island w/o Cooktop, Pantry, Reverse Osmosis, Soft Closing Drawers, Under Cabinet Lighting, Walk-in Pantry
Interior
Interior Features 2 Staircases, Fire/Smoke Alarm, Formal Entry/Foyer, High Ceiling, Water Softener - Owned, Window Coverings
Heating Central Gas
Cooling Central Electric
Flooring Laminate, Tile, Vinyl Plank, Wood
Fireplaces Number 1
Fireplaces Type Wood Burning Fireplace
Exterior
Parking Features Detached Garage
Garage Spaces 4.0
Garage Description Additional Parking, Single-Wide Driveway, Workshop
Improvements 2 or More Barns,Barn,Cross Fenced,Fenced,Pastures,Stable,Storage Shed,Tackroom
Accessibility Driveway Gate
Private Pool No
Building
Faces South
Story 3
Foundation Slab
Lot Size Range 50 or more Acres
Sewer Septic Tank
Water Well
New Construction No
Schools
Elementary Schools Schulenburg Elementary School
Middle Schools Schulenburg Secondary School
High Schools Schulenburg Secondary School
School District 207 - Schulenburg
Others
Senior Community No
Restrictions Horses Allowed,No Restrictions
Tax ID R43436
Energy Description Attic Vents,Ceiling Fans,Digital Program Thermostat,Insulated/Low-E windows,North/South Exposure
Acceptable Financing Cash Sale, Conventional
Tax Rate 1.2689
Disclosures Other Disclosures, Sellers Disclosure
Listing Terms Cash Sale, Conventional
Financing Cash Sale,Conventional
Special Listing Condition Other Disclosures, Sellers Disclosure

Find out why customers are choosing LPT Realty to meet their real estate needs







