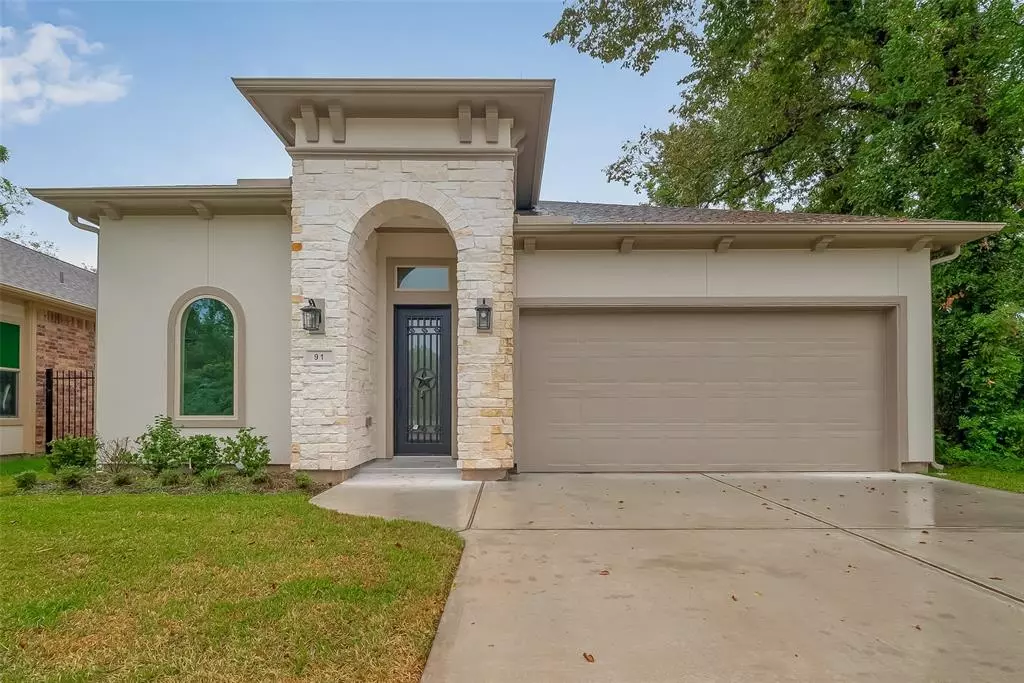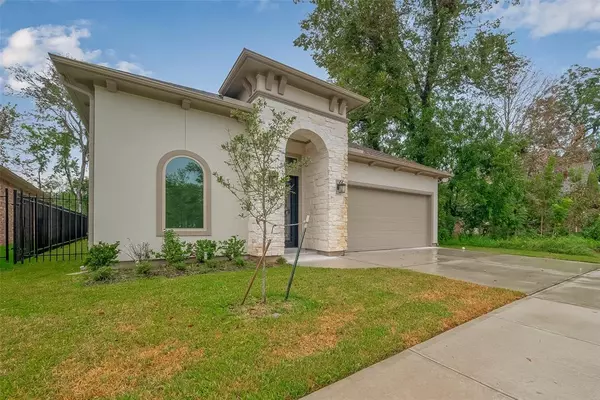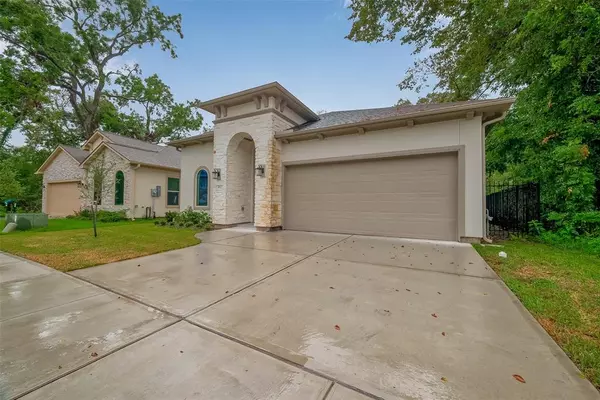4 Beds
3 Baths
3,281 SqFt
4 Beds
3 Baths
3,281 SqFt
Key Details
Property Type Single Family Home
Listing Status Active
Purchase Type For Sale
Square Footage 3,281 sqft
Price per Sqft $195
Subdivision Jade Island Lake Olympia Sec 1
MLS Listing ID 24072880
Style Mediterranean
Bedrooms 4
Full Baths 3
HOA Fees $1,317/ann
HOA Y/N 1
Year Built 2023
Annual Tax Amount $9,785
Tax Year 2023
Lot Size 7,558 Sqft
Acres 0.1735
Property Description
Location
State TX
County Fort Bend
Community Lake Olympia
Area Missouri City Area
Rooms
Bedroom Description All Bedrooms Down,Primary Bed - 1st Floor,Walk-In Closet
Other Rooms 1 Living Area, Entry, Family Room, Home Office/Study, Kitchen/Dining Combo, Living Area - 1st Floor, Living/Dining Combo, Media
Master Bathroom Primary Bath: Double Sinks, Primary Bath: Shower Only, Primary Bath: Soaking Tub
Kitchen Kitchen open to Family Room, Pantry, Walk-in Pantry
Interior
Interior Features Alarm System - Owned, Fire/Smoke Alarm, Formal Entry/Foyer, High Ceiling, Refrigerator Included
Heating Central Gas, Zoned
Cooling Central Gas, Zoned
Flooring Slate
Exterior
Exterior Feature Back Green Space, Back Yard, Back Yard Fenced, Fully Fenced, Patio/Deck
Parking Features Attached Garage
Garage Spaces 2.0
Garage Description EV Charging Station
Waterfront Description Lake View
Roof Type Composition
Private Pool No
Building
Lot Description Patio Lot, Ravine, Subdivision Lot, Water View, Waterfront, Wooded
Dwelling Type Free Standing
Faces South
Story 1
Foundation Slab
Lot Size Range 0 Up To 1/4 Acre
Builder Name supertech cpnstruction
Sewer Public Sewer
Water Public Water, Water District
Structure Type Brick,Cement Board,Stone,Stucco
New Construction Yes
Schools
Elementary Schools Palmer Elementary School (Fort Bend)
Middle Schools Lake Olympia Middle School
High Schools Elkins High School
School District 19 - Fort Bend
Others
HOA Fee Include Clubhouse,Limited Access Gates,Other,Recreational Facilities
Senior Community No
Restrictions Deed Restrictions,Zoning
Tax ID 4160-01-001-0710-907
Acceptable Financing Cash Sale, Conventional, FHA, Investor, Other, Seller May Contribute to Buyer's Closing Costs
Tax Rate 2.4912
Disclosures Mud, Other Disclosures
Listing Terms Cash Sale, Conventional, FHA, Investor, Other, Seller May Contribute to Buyer's Closing Costs
Financing Cash Sale,Conventional,FHA,Investor,Other,Seller May Contribute to Buyer's Closing Costs
Special Listing Condition Mud, Other Disclosures

Find out why customers are choosing LPT Realty to meet their real estate needs







