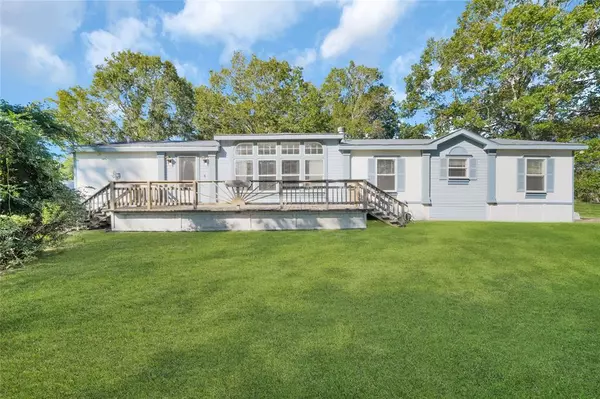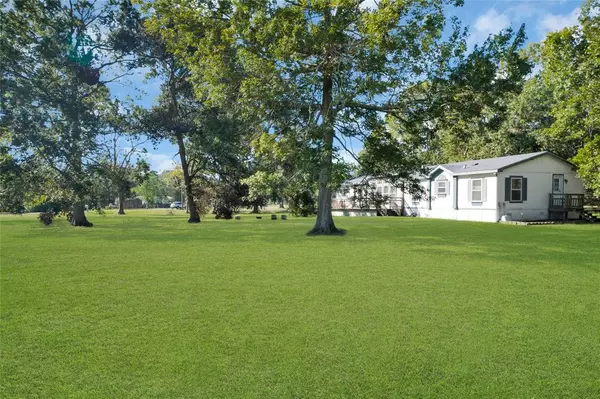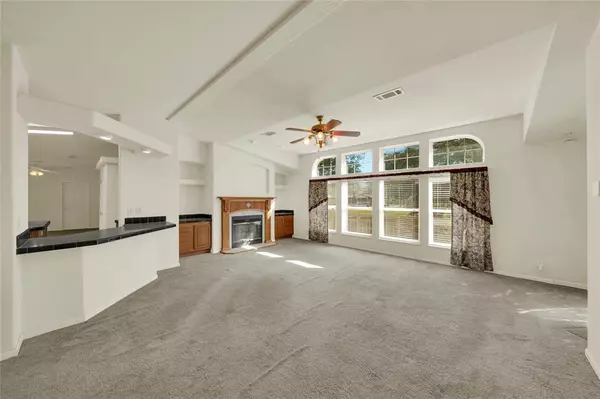3 Beds
3 Baths
2,184 SqFt
3 Beds
3 Baths
2,184 SqFt
Key Details
Property Type Single Family Home
Listing Status Active
Purchase Type For Sale
Square Footage 2,184 sqft
Price per Sqft $135
Subdivision The Ranch, Sec 2
MLS Listing ID 12384293
Style Traditional
Bedrooms 3
Full Baths 3
Year Built 2002
Annual Tax Amount $2,807
Tax Year 2023
Lot Size 1.483 Acres
Acres 1.483
Property Description
Location
State TX
County Liberty
Area Dayton
Rooms
Bedroom Description All Bedrooms Down,En-Suite Bath
Other Rooms Breakfast Room, Den, Utility Room in House
Master Bathroom Full Secondary Bathroom Down, Primary Bath: Separate Shower, Primary Bath: Soaking Tub, Secondary Bath(s): Tub/Shower Combo, Two Primary Baths
Kitchen Island w/o Cooktop, Kitchen open to Family Room, Pantry
Interior
Heating Central Electric
Cooling Central Electric
Fireplaces Number 1
Fireplaces Type Wood Burning Fireplace
Exterior
Parking Features None
Roof Type Composition
Private Pool No
Building
Lot Description Cleared, Corner
Dwelling Type Manufactured
Story 1
Foundation Other
Lot Size Range 1 Up to 2 Acres
Sewer Public Sewer, Septic Tank
Water Aerobic, Public Water
Structure Type Vinyl
New Construction No
Schools
Elementary Schools Kimmie M. Brown Elementary School
Middle Schools Woodrow Wilson Junior High School
High Schools Dayton High School
School District 74 - Dayton
Others
Senior Community No
Restrictions No Restrictions
Tax ID 007091-000090-000
Tax Rate 1.5009
Disclosures Sellers Disclosure
Special Listing Condition Sellers Disclosure

Find out why customers are choosing LPT Realty to meet their real estate needs







