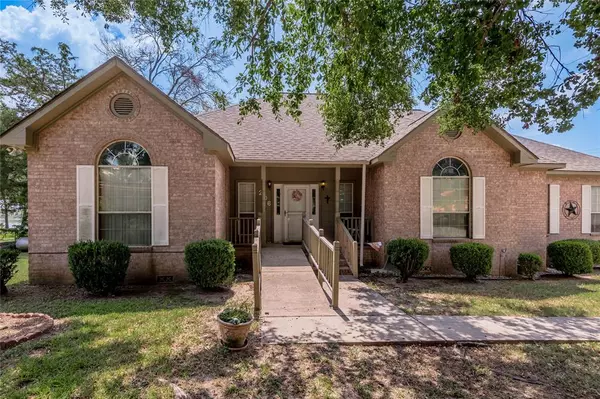3 Beds
2 Baths
1,902 SqFt
3 Beds
2 Baths
1,902 SqFt
Key Details
Property Type Single Family Home
Listing Status Active
Purchase Type For Sale
Square Footage 1,902 sqft
Price per Sqft $241
Subdivision Lakewood Sec 1
MLS Listing ID 63688937
Style Other Style
Bedrooms 3
Full Baths 2
HOA Fees $300/qua
HOA Y/N 1
Year Built 2003
Annual Tax Amount $7,270
Tax Year 2023
Lot Size 0.707 Acres
Acres 0.707
Property Description
Location
State TX
County Trinity
Area Lake Livingston Area
Rooms
Bedroom Description All Bedrooms Down,Split Plan
Other Rooms 1 Living Area, Formal Dining, Living Area - 1st Floor, Utility Room in House
Master Bathroom Disabled Access, Full Secondary Bathroom Down, Hollywood Bath, Primary Bath: Jetted Tub, Primary Bath: Separate Shower
Kitchen Breakfast Bar, Island w/o Cooktop, Pantry
Interior
Interior Features Crown Molding, Dryer Included, High Ceiling, Refrigerator Included, Split Level, Washer Included
Heating Central Electric
Cooling Central Electric
Flooring Carpet, Tile, Vinyl Plank
Fireplaces Number 1
Exterior
Exterior Feature Back Yard, Controlled Subdivision Access, Covered Patio/Deck
Parking Features Detached Garage, Oversized Garage
Garage Spaces 3.0
Garage Description Additional Parking, Auto Garage Door Opener, Boat Parking, Double-Wide Driveway, Workshop
Waterfront Description Metal Bulkhead,Riverfront
Roof Type Composition
Street Surface Asphalt
Accessibility Automatic Gate
Private Pool No
Building
Lot Description Corner, Waterfront
Dwelling Type Free Standing
Story 1
Foundation Slab
Lot Size Range 1/2 Up to 1 Acre
Water Aerobic, Public Water
Structure Type Brick,Wood
New Construction No
Schools
Elementary Schools Lansberry Elementary School
Middle Schools Trinity Junior High School
High Schools Trinity High School
School District 63 - Trinity
Others
Senior Community No
Restrictions Deed Restrictions
Tax ID 28150
Ownership Full Ownership
Energy Description Attic Fan,Attic Vents,Ceiling Fans
Acceptable Financing Cash Sale, Conventional, FHA, Investor
Tax Rate 1.5731
Disclosures Estate, Sellers Disclosure
Listing Terms Cash Sale, Conventional, FHA, Investor
Financing Cash Sale,Conventional,FHA,Investor
Special Listing Condition Estate, Sellers Disclosure

Find out why customers are choosing LPT Realty to meet their real estate needs







