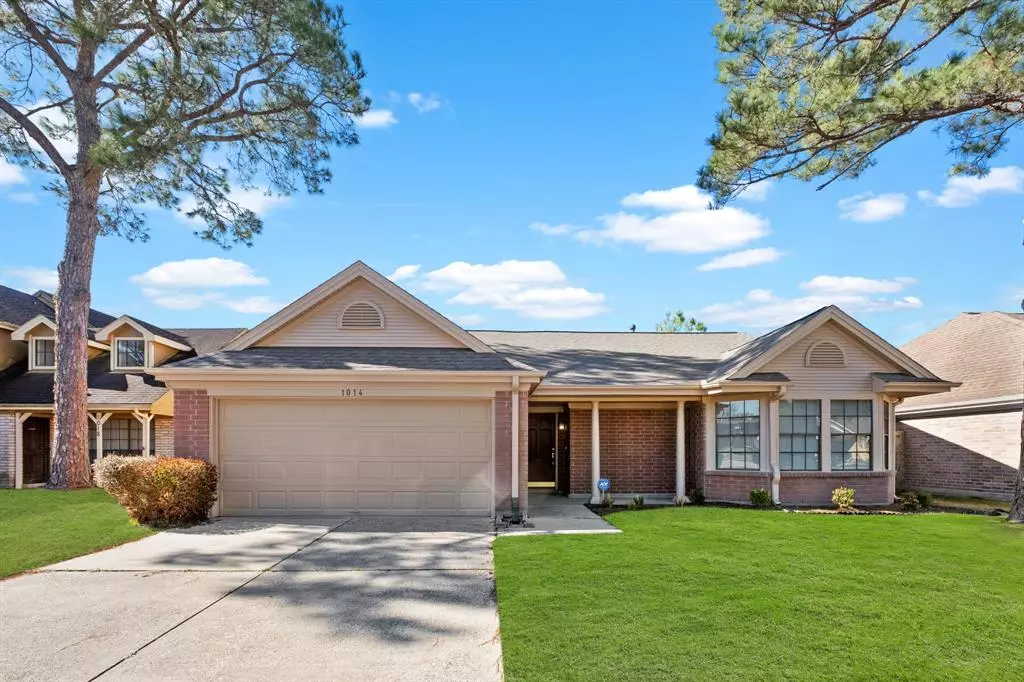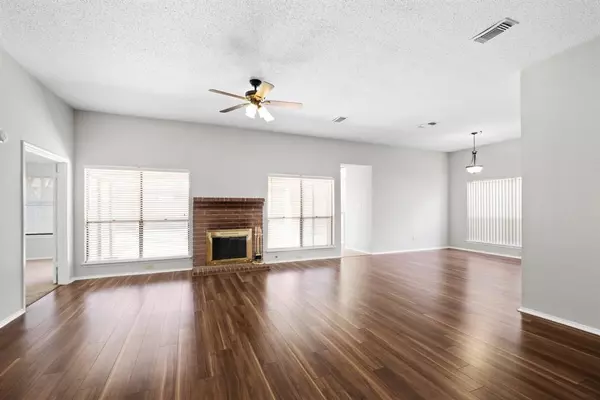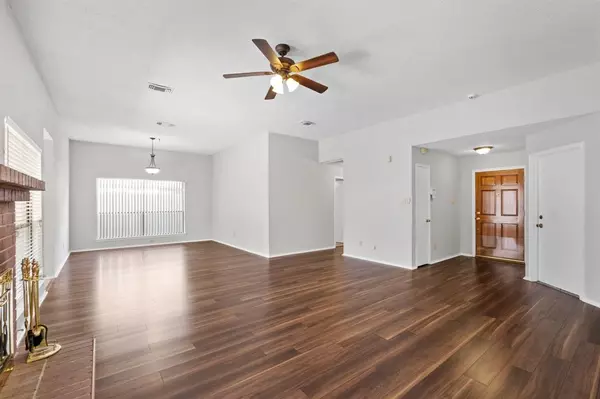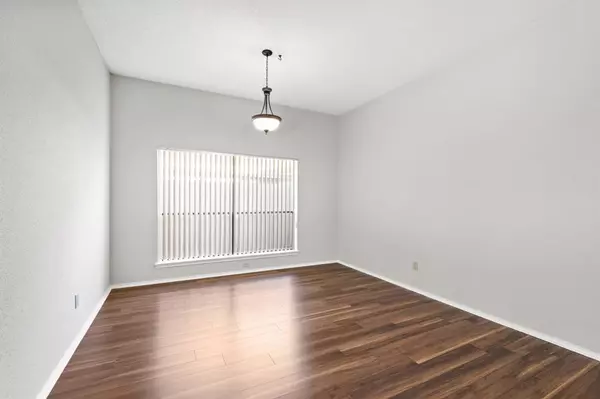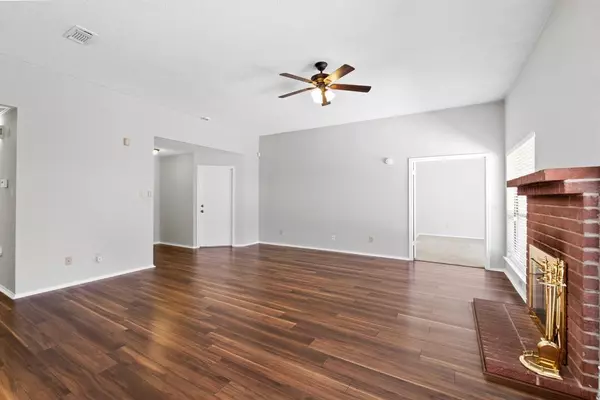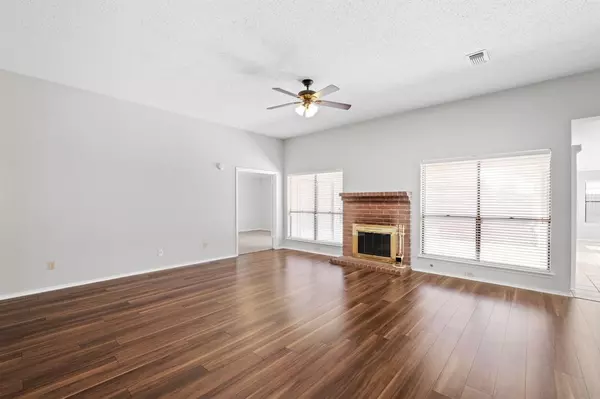3 Beds
2 Baths
1,978 SqFt
3 Beds
2 Baths
1,978 SqFt
Key Details
Property Type Single Family Home
Sub Type Single Family Detached
Listing Status Pending
Purchase Type For Rent
Square Footage 1,978 sqft
Subdivision Southdown S/D
MLS Listing ID 85658596
Style Traditional
Bedrooms 3
Full Baths 2
Rental Info One Year
Year Built 1986
Available Date 2024-12-01
Lot Size 6,300 Sqft
Property Description
Location
State TX
County Brazoria
Area Pearland
Rooms
Bedroom Description All Bedrooms Down
Other Rooms Breakfast Room, Den, Formal Dining, Utility Room in House
Master Bathroom Primary Bath: Double Sinks, Primary Bath: Separate Shower
Interior
Interior Features High Ceiling
Heating Central Gas
Cooling Central Electric
Flooring Carpet, Laminate, Tile
Fireplaces Number 1
Fireplaces Type Gas Connections, Wood Burning Fireplace
Appliance Electric Dryer Connection, Gas Dryer Connections
Exterior
Exterior Feature Back Yard, Back Yard Fenced, Patio/Deck
Parking Features Attached Garage
Garage Spaces 2.0
Utilities Available None Provided
Street Surface Concrete
Private Pool No
Building
Lot Description Subdivision Lot
Story 1
Sewer Public Sewer
Water Public Water
New Construction No
Schools
Elementary Schools Challenger Elementary School
Middle Schools Berry Miller Junior High School
High Schools Glenda Dawson High School
School District 42 - Pearland
Others
Pets Allowed Case By Case Basis
Senior Community No
Restrictions Deed Restrictions
Tax ID 7689-3001-004
Energy Description Ceiling Fans
Disclosures Mud
Special Listing Condition Mud
Pets Allowed Case By Case Basis

Find out why customers are choosing LPT Realty to meet their real estate needs


