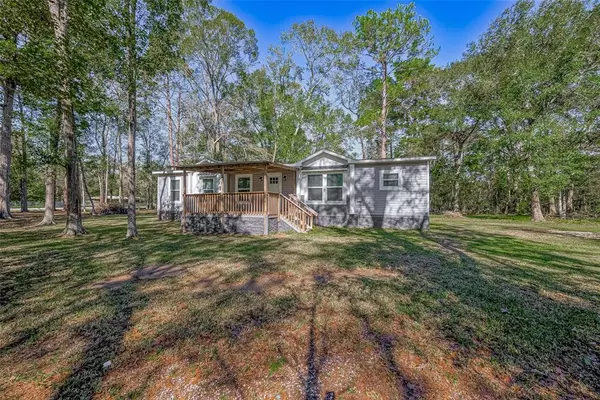3 Beds
2 Baths
1,475 SqFt
3 Beds
2 Baths
1,475 SqFt
Key Details
Property Type Single Family Home
Listing Status Pending
Purchase Type For Sale
Square Footage 1,475 sqft
Price per Sqft $189
Subdivision West Woodland Hills Ii
MLS Listing ID 13414762
Style Traditional
Bedrooms 3
Full Baths 2
Year Built 2020
Annual Tax Amount $3,546
Tax Year 2024
Lot Size 1.450 Acres
Acres 1.45
Property Description
Location
State TX
County Liberty
Area Dayton
Rooms
Bedroom Description All Bedrooms Down,En-Suite Bath,Primary Bed - 1st Floor,Walk-In Closet
Other Rooms 1 Living Area, Kitchen/Dining Combo, Utility Room in House
Master Bathroom Primary Bath: Double Sinks, Primary Bath: Separate Shower, Primary Bath: Soaking Tub, Secondary Bath(s): Double Sinks, Secondary Bath(s): Tub/Shower Combo
Den/Bedroom Plus 3
Kitchen Breakfast Bar, Island w/o Cooktop, Kitchen open to Family Room, Pots/Pans Drawers
Interior
Interior Features Alarm System - Owned, Fire/Smoke Alarm, Refrigerator Included
Heating Central Electric
Cooling Central Electric
Flooring Laminate
Exterior
Exterior Feature Not Fenced, Porch, Workshop
Garage Description RV Parking, Workshop
Roof Type Composition
Street Surface Asphalt
Private Pool No
Building
Lot Description Cleared, Corner
Dwelling Type Manufactured
Faces Southwest
Story 1
Foundation Other
Lot Size Range 1 Up to 2 Acres
Builder Name Sulphur Springs
Sewer Septic Tank
Water Public Water
Structure Type Vinyl
New Construction No
Schools
Elementary Schools Stephen F. Austin Elementary School (Dayton)
Middle Schools Woodrow Wilson Junior High School
High Schools Dayton High School
School District 74 - Dayton
Others
Senior Community No
Restrictions Horses Allowed,Mobile Home Allowed,No Restrictions
Tax ID 007953-000514-000
Ownership Full Ownership
Energy Description Ceiling Fans,Digital Program Thermostat,Insulated/Low-E windows
Acceptable Financing Cash Sale, Conventional, FHA, VA
Tax Rate 1.4873
Disclosures Other Disclosures, Sellers Disclosure
Listing Terms Cash Sale, Conventional, FHA, VA
Financing Cash Sale,Conventional,FHA,VA
Special Listing Condition Other Disclosures, Sellers Disclosure

Find out why customers are choosing LPT Realty to meet their real estate needs







