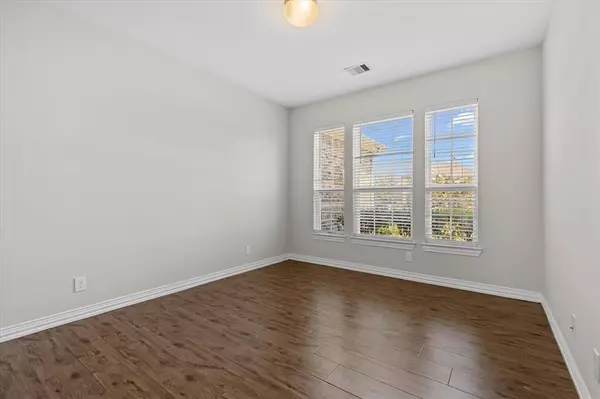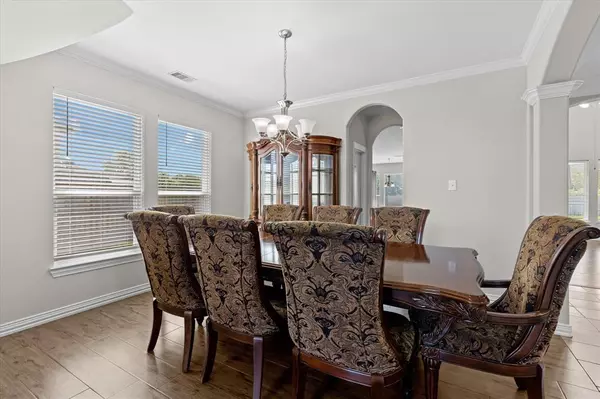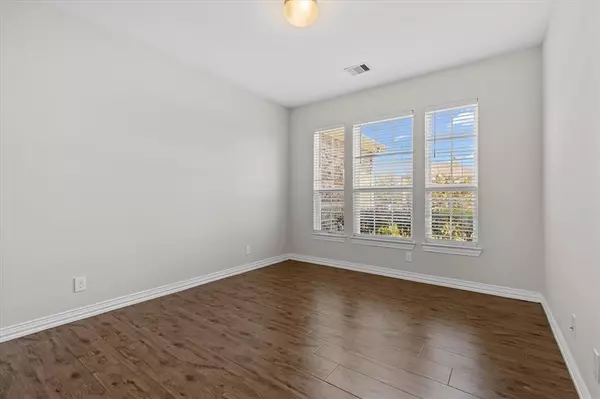5 Beds
3.1 Baths
4,159 SqFt
5 Beds
3.1 Baths
4,159 SqFt
Key Details
Property Type Single Family Home
Sub Type Single Family Detached
Listing Status Active
Purchase Type For Rent
Square Footage 4,159 sqft
Subdivision Cullen Park Estates
MLS Listing ID 42651273
Style Traditional
Bedrooms 5
Full Baths 3
Half Baths 1
Rental Info Long Term,One Year
Year Built 2016
Available Date 2024-11-18
Lot Size 0.510 Acres
Acres 0.51
Property Description
Location
State TX
County Brazoria
Area Pearland
Rooms
Bedroom Description Primary Bed - 1st Floor,Sitting Area,Walk-In Closet
Other Rooms Breakfast Room, Formal Dining, Formal Living, Home Office/Study, Living Area - 1st Floor, Media, Utility Room in House
Master Bathroom Half Bath, Primary Bath: Double Sinks, Primary Bath: Separate Shower, Primary Bath: Soaking Tub
Den/Bedroom Plus 5
Kitchen Breakfast Bar, Walk-in Pantry
Interior
Interior Features Balcony, Fire/Smoke Alarm, High Ceiling, Refrigerator Included
Heating Central Gas
Cooling Central Electric
Flooring Carpet, Tile
Fireplaces Number 1
Fireplaces Type Gaslog Fireplace
Exterior
Exterior Feature Back Yard, Back Yard Fenced
Parking Features Attached Garage
Garage Spaces 3.0
Garage Description Double-Wide Driveway
Private Pool No
Building
Lot Description Corner, Subdivision Lot
Faces North
Story 2
Lot Size Range 1/4 Up to 1/2 Acre
Sewer Septic Tank
Water Aerobic
New Construction No
Schools
Elementary Schools Massey Ranch Elementary School
Middle Schools Pearland Junior High South
High Schools Glenda Dawson High School
School District 42 - Pearland
Others
Pets Allowed Case By Case Basis
Senior Community No
Restrictions Deed Restrictions
Tax ID 3093-0001-001
Energy Description Attic Vents,Ceiling Fans,Digital Program Thermostat,High-Efficiency HVAC,Insulated/Low-E windows
Disclosures Other Disclosures, Real Estate Owned
Special Listing Condition Other Disclosures, Real Estate Owned
Pets Allowed Case By Case Basis

Find out why customers are choosing LPT Realty to meet their real estate needs







