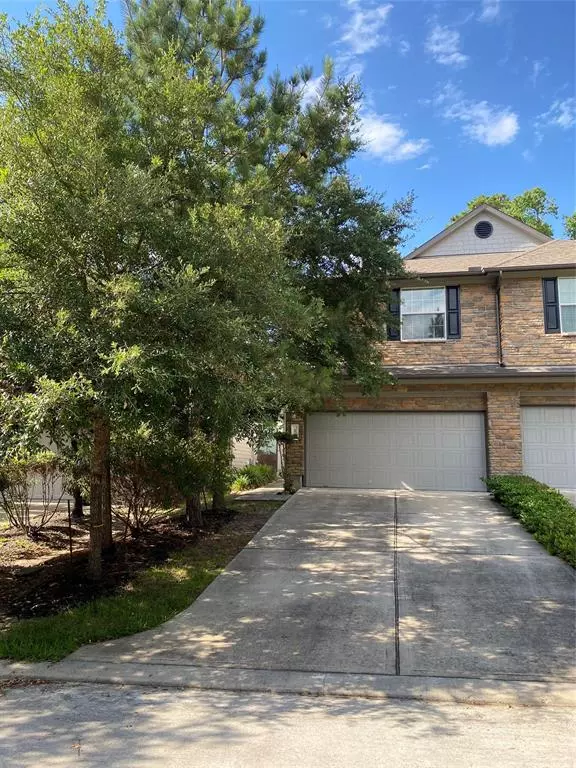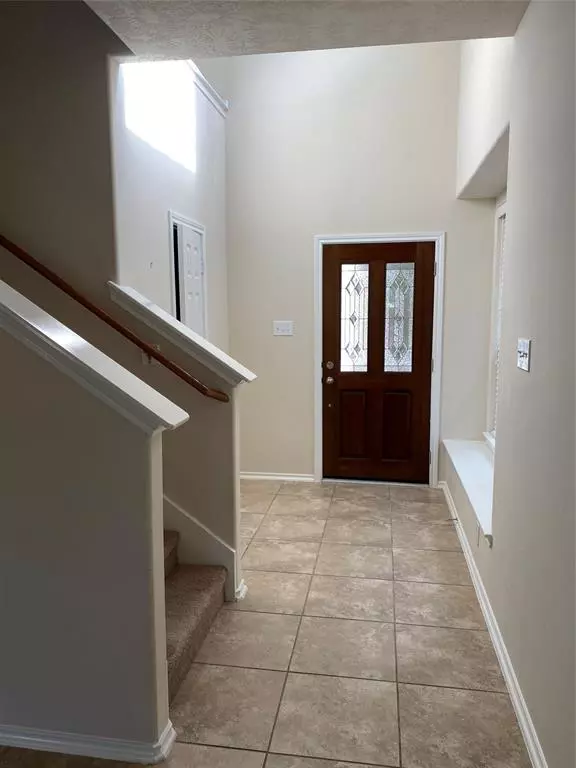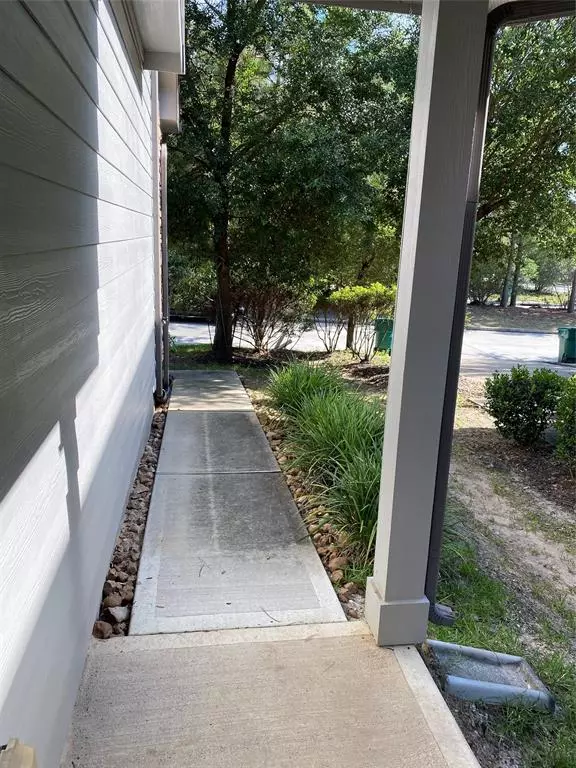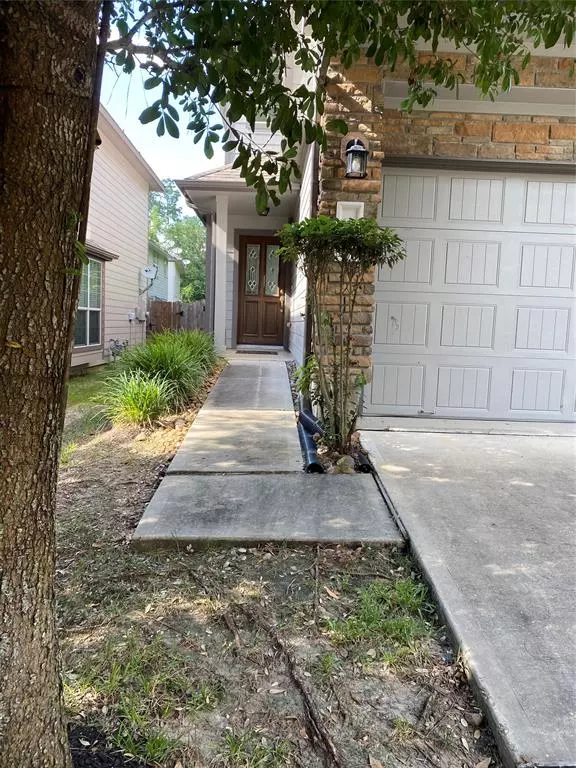3 Beds
2.1 Baths
1,606 SqFt
3 Beds
2.1 Baths
1,606 SqFt
Key Details
Property Type Townhouse
Sub Type Townhouse
Listing Status Option Pending
Purchase Type For Sale
Square Footage 1,606 sqft
Price per Sqft $171
Subdivision Wdlnds Village Sterling Ridge 88
MLS Listing ID 74668524
Style Traditional
Bedrooms 3
Full Baths 2
Half Baths 1
HOA Fees $181/mo
Year Built 2010
Annual Tax Amount $4,440
Tax Year 2023
Lot Size 2,839 Sqft
Property Description
Location
State TX
County Montgomery
Community The Woodlands
Area The Woodlands
Rooms
Bedroom Description All Bedrooms Up,Split Plan,Walk-In Closet
Other Rooms 1 Living Area, Family Room, Gameroom Up, Utility Room in House
Master Bathroom Primary Bath: Double Sinks, Primary Bath: Separate Shower, Primary Bath: Soaking Tub
Den/Bedroom Plus 3
Kitchen Breakfast Bar, Pantry
Interior
Interior Features Alarm System - Owned, Fire/Smoke Alarm, High Ceiling, Refrigerator Included
Heating Central Gas
Cooling Central Electric
Flooring Carpet, Tile
Appliance Dryer Included, Electric Dryer Connection, Gas Dryer Connections, Refrigerator, Washer Included
Laundry Utility Rm in House
Exterior
Exterior Feature Back Yard, Fenced, Sprinkler System
Parking Features Attached Garage
Garage Spaces 2.0
Roof Type Composition
Street Surface Concrete
Private Pool No
Building
Story 2
Unit Location Cul-De-Sac
Entry Level All Levels
Foundation Slab
Water Water District
Structure Type Cement Board,Wood
New Construction No
Schools
Elementary Schools Tom R. Ellisor Elementary School
Middle Schools Bear Branch Junior High School
High Schools Magnolia High School
School District 36 - Magnolia
Others
HOA Fee Include Exterior Building
Senior Community No
Tax ID 9699-88-04300
Ownership Full Ownership
Energy Description Ceiling Fans
Acceptable Financing Cash Sale, Conventional, FHA, Investor, VA
Tax Rate 1.6622
Disclosures Mud, Sellers Disclosure
Listing Terms Cash Sale, Conventional, FHA, Investor, VA
Financing Cash Sale,Conventional,FHA,Investor,VA
Special Listing Condition Mud, Sellers Disclosure

Find out why customers are choosing LPT Realty to meet their real estate needs







