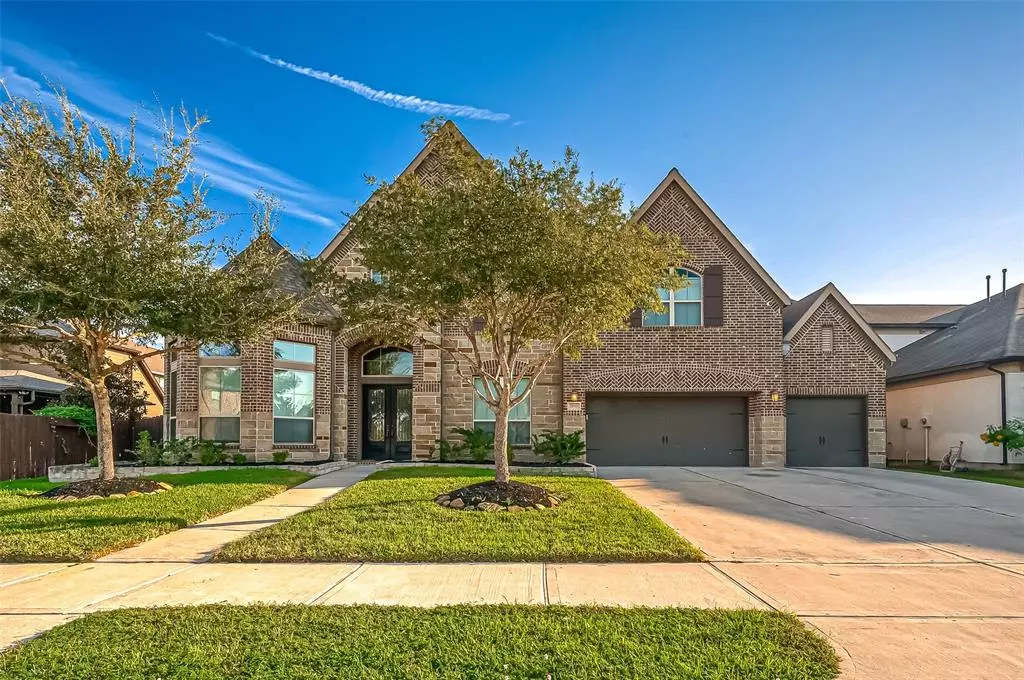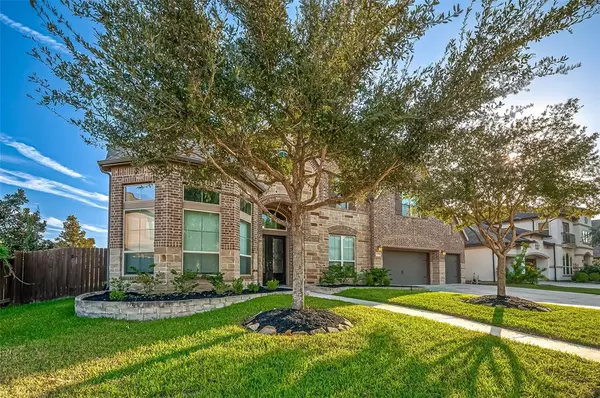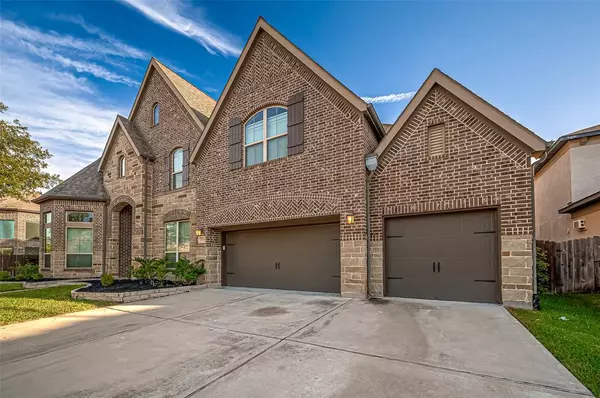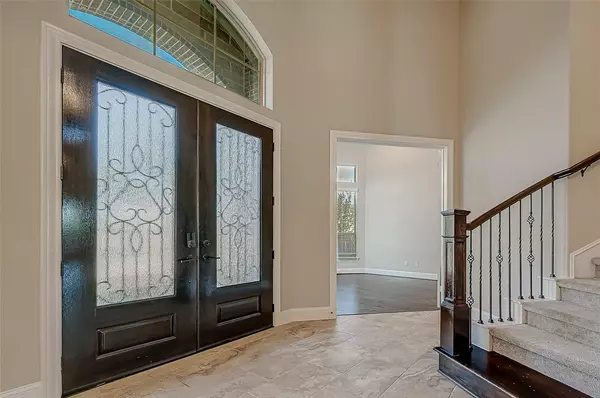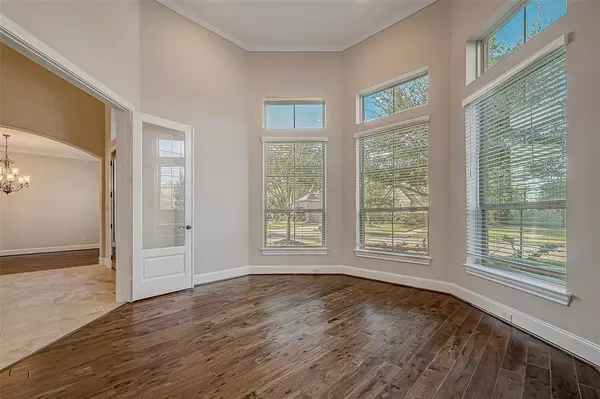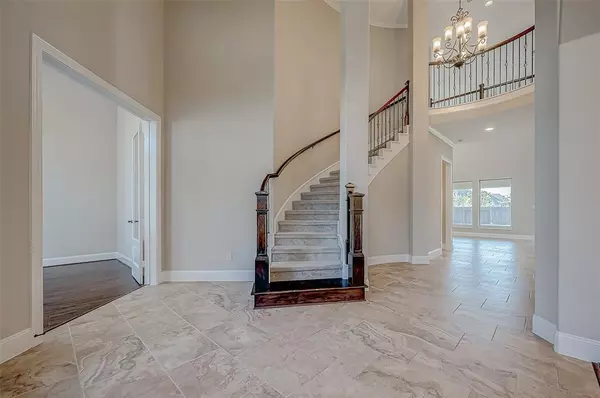5 Beds
4.1 Baths
4,850 SqFt
5 Beds
4.1 Baths
4,850 SqFt
Key Details
Property Type Single Family Home, Vacant Land
Sub Type Homes and/or Acreage
Listing Status Pending
Purchase Type For Rent
Square Footage 4,850 sqft
Subdivision Pine Mill Ranch Sec 27
MLS Listing ID 93855959
Style Traditional
Bedrooms 5
Full Baths 4
Half Baths 1
Rental Info Long Term,One Year
Year Built 2015
Available Date 2024-11-20
Lot Size 10,790 Sqft
Acres 0.2477
Property Description
Upstairs, you'll find a game room and media room, ideal for family fun or hosting guests. The expansive backyard offers plenty of space for a dream pool and outdoor gatherings.
Located in the heart of Katy ISD, this home is zoned to top-rated schools and offers convenient access to parks, shopping, and dining. Don't miss your opportunity to make this gorgeous Perry home yours—schedule a showing today!
Location
State TX
County Fort Bend
Area Katy - Southwest
Rooms
Bedroom Description Primary Bed - 1st Floor,Walk-In Closet
Other Rooms 1 Living Area, Breakfast Room, Butlers Pantry, Formal Dining, Gameroom Up, Guest Suite, Home Office/Study, Media
Master Bathroom Primary Bath: Separate Shower, Primary Bath: Soaking Tub, Secondary Bath(s): Double Sinks
Kitchen Butler Pantry, Kitchen open to Family Room, Walk-in Pantry
Interior
Interior Features 2 Staircases, Fire/Smoke Alarm, Formal Entry/Foyer, High Ceiling, Refrigerator Included, Washer Included
Heating Central Gas
Cooling Central Electric
Flooring Carpet, Tile, Wood
Exterior
Exterior Feature Back Yard Fenced
Parking Features Attached Garage
Garage Spaces 3.0
Private Pool No
Building
Lot Description Other
Story 2
Lot Size Range 0 Up To 1/4 Acre
Water Water District
New Construction No
Schools
Elementary Schools Keiko Davidson Elementary School
Middle Schools Tays Junior High School
High Schools Tompkins High School
School District 30 - Katy
Others
Pets Allowed Case By Case Basis
Senior Community No
Restrictions Deed Restrictions
Tax ID 5797-27-004-0150-914
Energy Description Ceiling Fans,HVAC>13 SEER
Disclosures Mud, Sellers Disclosure
Special Listing Condition Mud, Sellers Disclosure
Pets Allowed Case By Case Basis

Find out why customers are choosing LPT Realty to meet their real estate needs


