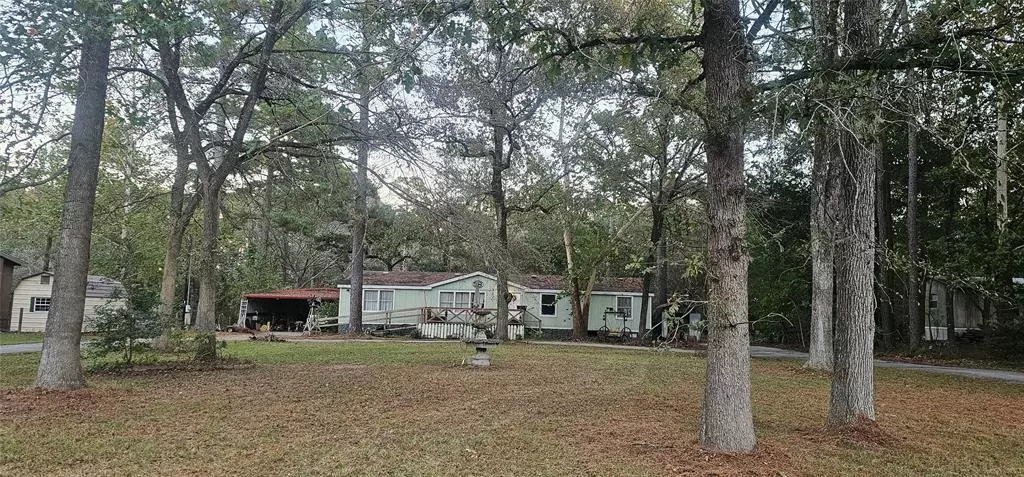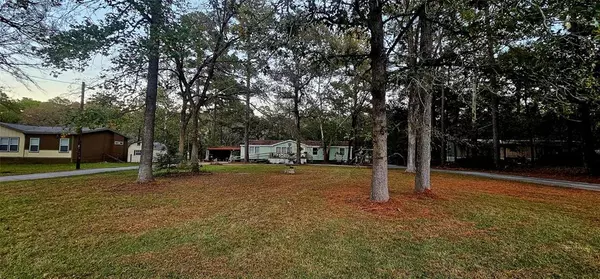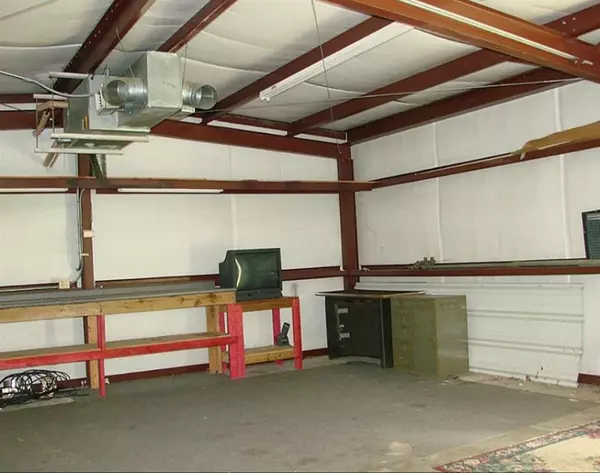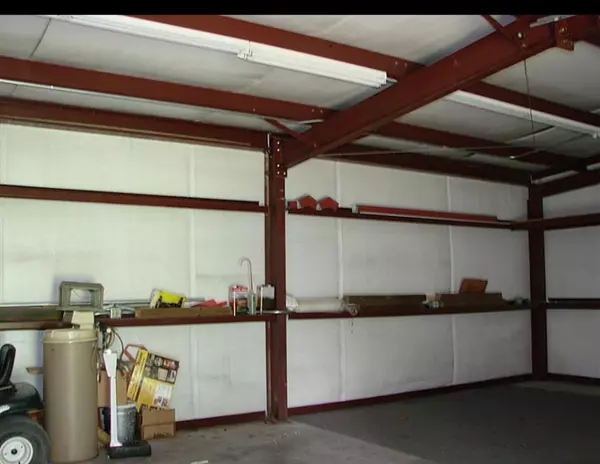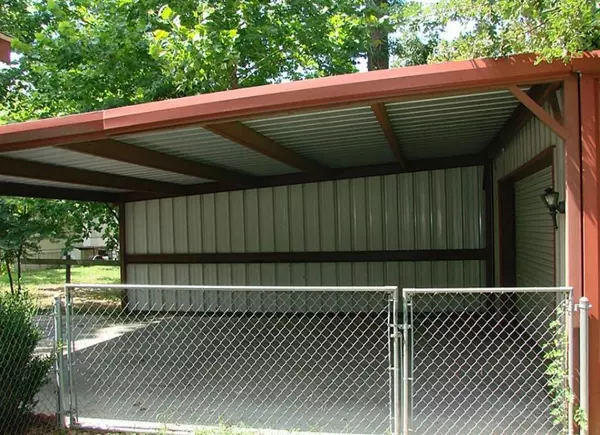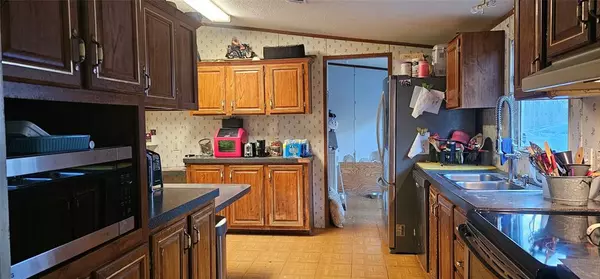4 Beds
2 Baths
1,804 SqFt
4 Beds
2 Baths
1,804 SqFt
Key Details
Property Type Single Family Home
Listing Status Pending
Purchase Type For Sale
Square Footage 1,804 sqft
Price per Sqft $105
Subdivision Walnut Creek Estates
MLS Listing ID 67150892
Style Other Style
Bedrooms 4
Full Baths 2
HOA Fees $255/ann
HOA Y/N 1
Year Built 1995
Lot Size 1.000 Acres
Acres 1.0
Property Description
Location
State TX
County Waller
Area Hockley
Rooms
Bedroom Description All Bedrooms Down,Split Plan,Walk-In Closet
Other Rooms 1 Living Area, Formal Dining, Home Office/Study, Kitchen/Dining Combo, Utility Room in House
Master Bathroom Primary Bath: Double Sinks, Primary Bath: Soaking Tub, Primary Bath: Tub/Shower Combo, Secondary Bath(s): Tub/Shower Combo
Kitchen Breakfast Bar
Interior
Heating Central Electric
Cooling Central Electric
Flooring Laminate, Vinyl
Fireplaces Number 1
Fireplaces Type Mock Fireplace
Exterior
Exterior Feature Back Yard Fenced, Patio/Deck, Sprinkler System, Storage Shed, Workshop
Parking Features Detached Garage, Oversized Garage
Garage Spaces 4.0
Carport Spaces 2
Garage Description Additional Parking, Boat Parking, Circle Driveway, Double-Wide Driveway, RV Parking, Workshop
Roof Type Composition
Street Surface Asphalt
Private Pool No
Building
Lot Description Cleared
Dwelling Type Manufactured
Story 1
Foundation Block & Beam
Lot Size Range 1 Up to 2 Acres
Sewer Septic Tank
Water Public Water
Structure Type Unknown
New Construction No
Schools
Elementary Schools Fields Store Elementary School
Middle Schools Schultz Junior High School
High Schools Waller High School
School District 55 - Waller
Others
HOA Fee Include Other
Senior Community No
Restrictions Deed Restrictions,Horses Allowed,Mobile Home Allowed
Tax ID 877101-002-005-000
Energy Description Ceiling Fans
Acceptable Financing Cash Sale
Disclosures Exclusions, Sellers Disclosure
Listing Terms Cash Sale
Financing Cash Sale
Special Listing Condition Exclusions, Sellers Disclosure

Find out why customers are choosing LPT Realty to meet their real estate needs


