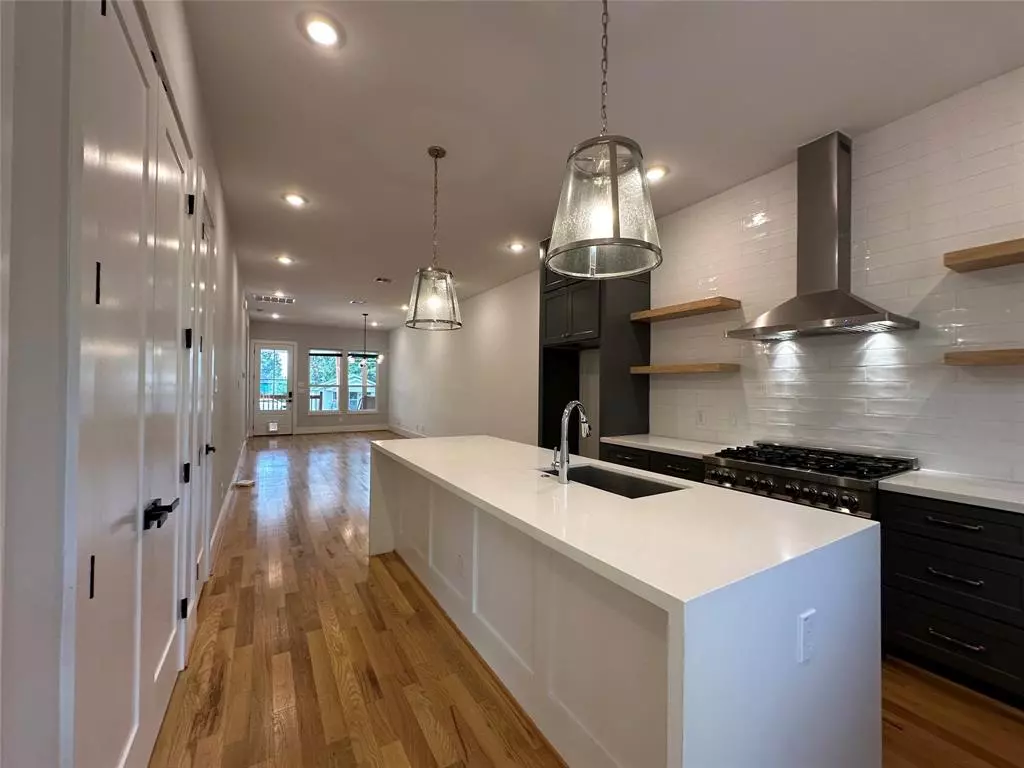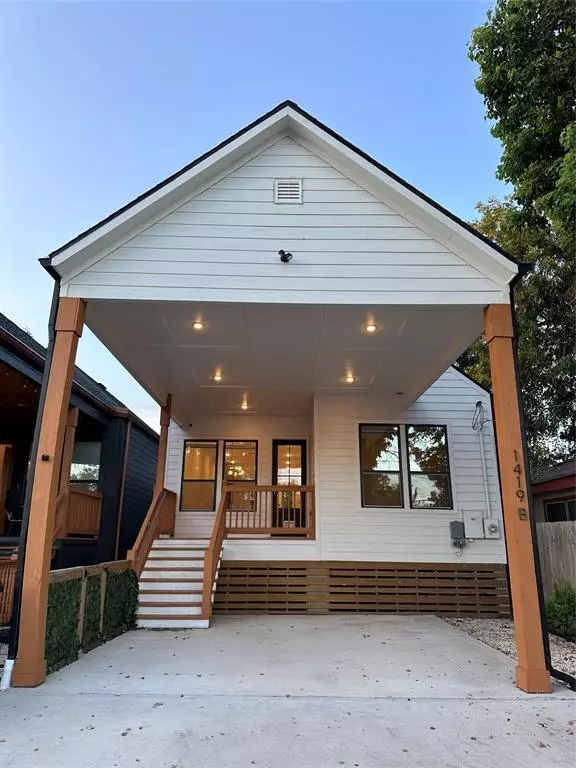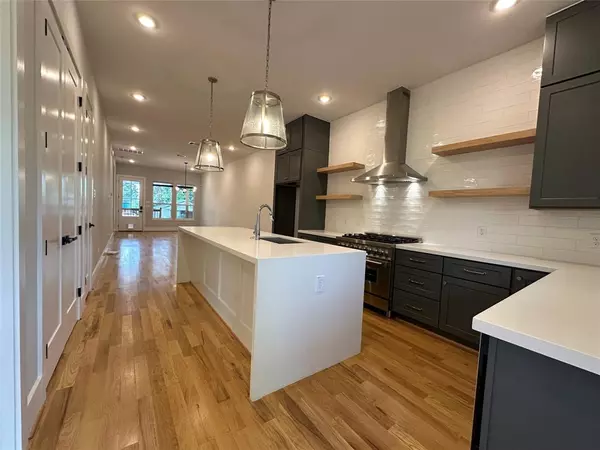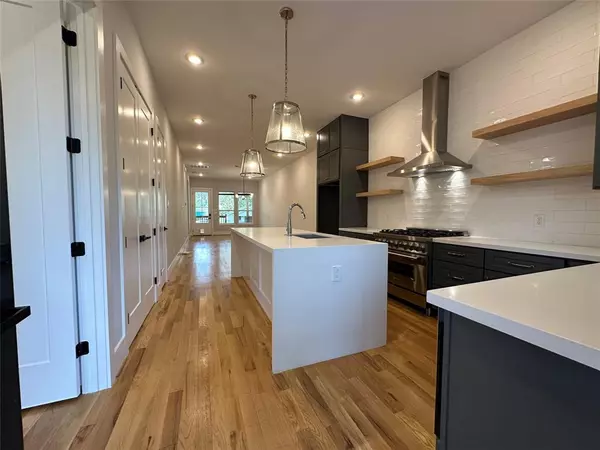3 Beds
2 Baths
1,332 SqFt
3 Beds
2 Baths
1,332 SqFt
Key Details
Property Type Single Family Home
Listing Status Active
Purchase Type For Sale
Square Footage 1,332 sqft
Price per Sqft $322
Subdivision East Independence Heights
MLS Listing ID 52581958
Style Contemporary/Modern
Bedrooms 3
Full Baths 2
Year Built 2021
Annual Tax Amount $7,632
Tax Year 2023
Lot Size 3,195 Sqft
Acres 0.0733
Property Description
Location
State TX
County Harris
Area Northwest Houston
Rooms
Bedroom Description Primary Bed - 1st Floor
Master Bathroom Primary Bath: Separate Shower, Primary Bath: Soaking Tub
Kitchen Island w/o Cooktop, Pantry, Walk-in Pantry
Interior
Interior Features Balcony, Dryer Included, Fire/Smoke Alarm, High Ceiling, Washer Included
Heating Central Electric
Cooling Central Electric
Flooring Wood
Exterior
Exterior Feature Back Yard, Back Yard Fenced, Fully Fenced, Patio/Deck, Porch, Private Driveway
Roof Type Composition
Private Pool No
Building
Lot Description Subdivision Lot
Dwelling Type Free Standing,Patio Home
Story 1
Foundation Block & Beam
Lot Size Range 0 Up To 1/4 Acre
Sewer Public Sewer
Water Public Water
Structure Type Cement Board,Wood
New Construction No
Schools
Elementary Schools Burrus Elementary School
Middle Schools Williams Middle School
High Schools Washington High School
School District 27 - Houston
Others
Senior Community No
Restrictions Deed Restrictions
Tax ID 013-003-005-0037
Energy Description Ceiling Fans,Digital Program Thermostat
Acceptable Financing Cash Sale, Conventional, FHA, VA
Tax Rate 2.0148
Disclosures Sellers Disclosure
Listing Terms Cash Sale, Conventional, FHA, VA
Financing Cash Sale,Conventional,FHA,VA
Special Listing Condition Sellers Disclosure

Find out why customers are choosing LPT Realty to meet their real estate needs







