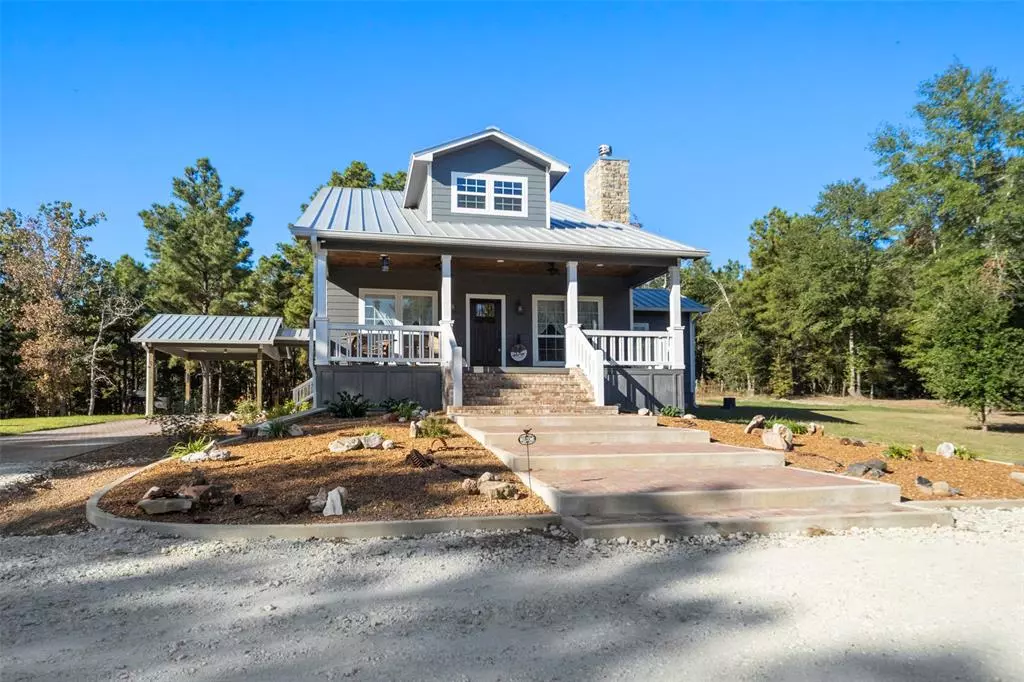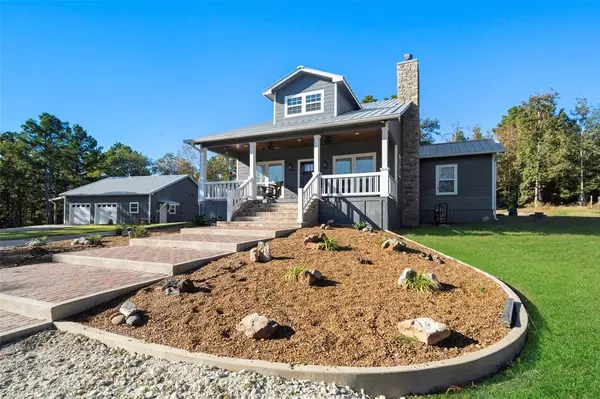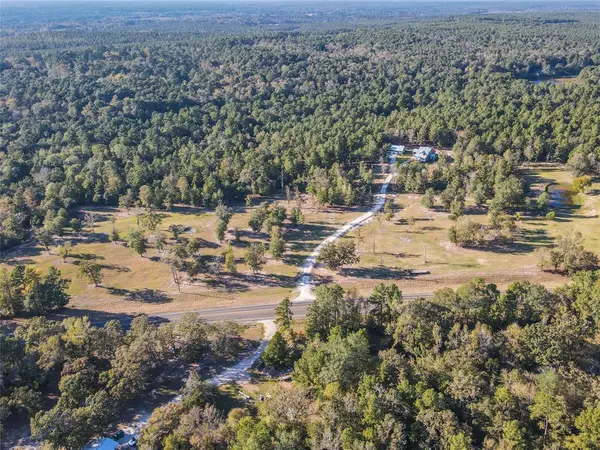4 Beds
3 Baths
2,853 SqFt
4 Beds
3 Baths
2,853 SqFt
Key Details
Property Type Single Family Home
Sub Type Free Standing
Listing Status Active
Purchase Type For Sale
Square Footage 2,853 sqft
Price per Sqft $273
MLS Listing ID 23171704
Style Craftsman,Traditional
Bedrooms 4
Full Baths 3
Year Built 2021
Annual Tax Amount $5,524
Tax Year 2023
Lot Size 10.000 Acres
Acres 10.0
Property Description
Location
State TX
County Trinity
Area Trinity Area
Rooms
Bedroom Description 2 Bedrooms Down,En-Suite Bath,Primary Bed - 1st Floor,Sitting Area,Walk-In Closet
Other Rooms Family Room, Formal Dining, Gameroom Up, Living Area - 1st Floor, Living Area - 2nd Floor, Utility Room in House
Master Bathroom Full Secondary Bathroom Down, Primary Bath: Double Sinks, Primary Bath: Separate Shower, Primary Bath: Soaking Tub, Secondary Bath(s): Shower Only, Secondary Bath(s): Tub/Shower Combo
Den/Bedroom Plus 4
Kitchen Breakfast Bar, Island w/o Cooktop, Kitchen open to Family Room, Walk-in Pantry
Interior
Interior Features Crown Molding, Fire/Smoke Alarm, High Ceiling, Water Softener - Owned, Window Coverings
Heating Central Electric, Zoned
Cooling Central Electric, Zoned
Flooring Tile, Wood
Fireplaces Number 1
Fireplaces Type Wood Burning Fireplace
Exterior
Parking Features Detached Garage, Oversized Garage
Garage Spaces 3.0
Carport Spaces 2
Garage Description Additional Parking, Circle Driveway, Driveway Gate, Porte-Cochere, RV Parking
Improvements Auxiliary Building,Pastures,Storage Shed
Accessibility Automatic Gate
Private Pool No
Building
Lot Description Cleared, Wooded
Story 2
Foundation Block & Beam
Lot Size Range 10 Up to 15 Acres
Sewer Septic Tank
Water Public Water
New Construction No
Schools
Elementary Schools Lansberry Elementary School
Middle Schools Trinity Junior High School
High Schools Trinity High School
School District 63 - Trinity
Others
Senior Community No
Restrictions Horses Allowed,No Restrictions
Tax ID 22264
Energy Description Ceiling Fans,Generator
Acceptable Financing Cash Sale, Conventional, VA
Tax Rate 1.5731
Disclosures Other Disclosures, Sellers Disclosure
Listing Terms Cash Sale, Conventional, VA
Financing Cash Sale,Conventional,VA
Special Listing Condition Other Disclosures, Sellers Disclosure

Find out why customers are choosing LPT Realty to meet their real estate needs







