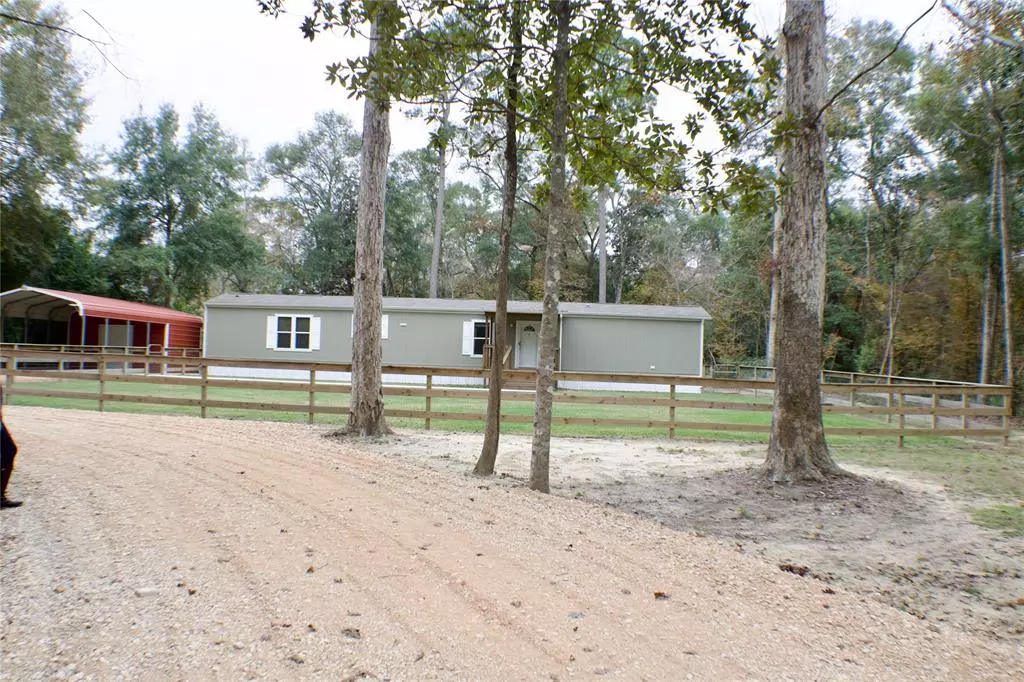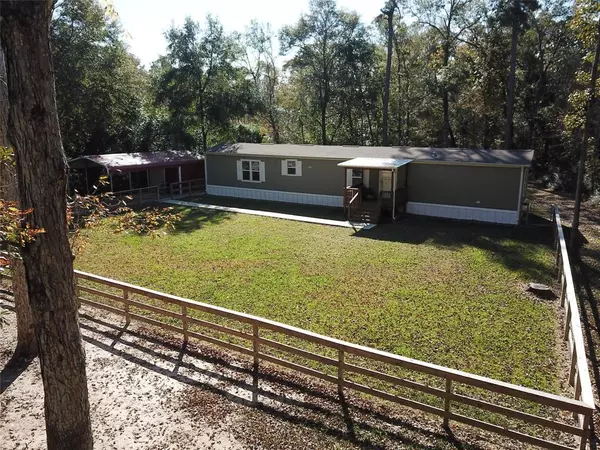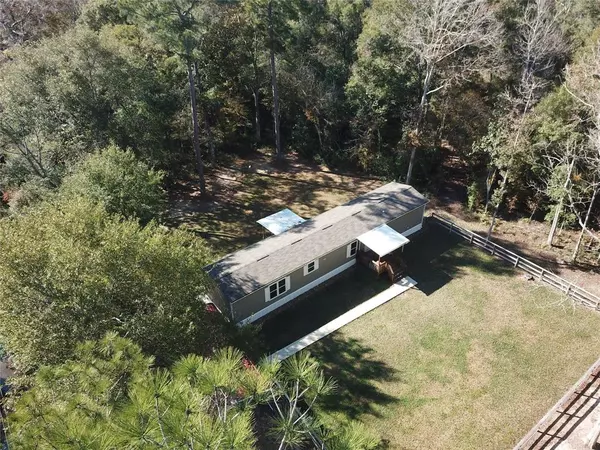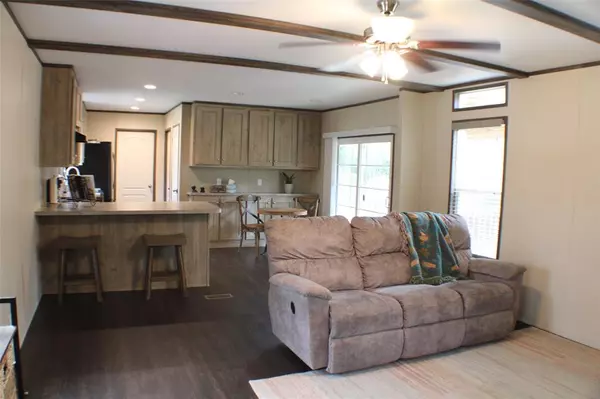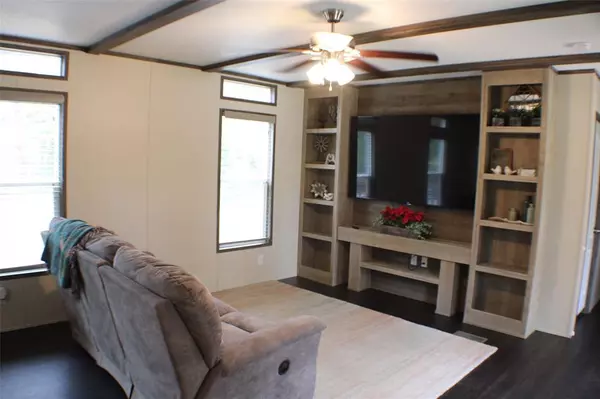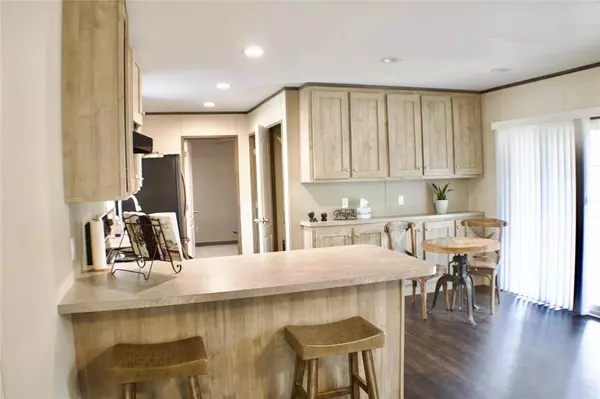3 Beds
2 Baths
1,216 SqFt
3 Beds
2 Baths
1,216 SqFt
Key Details
Property Type Single Family Home
Listing Status Active
Purchase Type For Sale
Square Footage 1,216 sqft
Price per Sqft $238
Subdivision Rolling Hills #2
MLS Listing ID 57241716
Style Other Style
Bedrooms 3
Full Baths 2
Year Built 2021
Annual Tax Amount $370
Tax Year 2024
Lot Size 2.330 Acres
Acres 2.33
Property Description
Don't miss out on this amazing opportunity - schedule your viewing today before it's gone.
Location
State TX
County San Jacinto
Area Coldspring/South San Jacinto County
Rooms
Bedroom Description All Bedrooms Down
Other Rooms 1 Living Area, Home Office/Study, Kitchen/Dining Combo, Living Area - 1st Floor, Utility Room in House
Master Bathroom Primary Bath: Separate Shower, Primary Bath: Soaking Tub, Secondary Bath(s): Double Sinks, Secondary Bath(s): Tub/Shower Combo
Kitchen Breakfast Bar, Kitchen open to Family Room, Pantry
Interior
Interior Features Fire/Smoke Alarm, Water Softener - Owned, Window Coverings
Heating Central Electric
Cooling Central Electric
Exterior
Exterior Feature Back Green Space, Back Yard, Covered Patio/Deck, Partially Fenced, Patio/Deck, Porch, Private Driveway, Storage Shed, Workshop
Parking Features None
Carport Spaces 1
Garage Description Additional Parking, Circle Driveway, Double-Wide Driveway, Workshop
Roof Type Composition
Street Surface Asphalt
Private Pool No
Building
Lot Description Cleared, Wooded
Dwelling Type Manufactured
Story 1
Foundation Block & Beam
Lot Size Range 2 Up to 5 Acres
Builder Name Clayton Homes
Sewer Septic Tank
Water Well
Structure Type Other
New Construction No
Schools
Elementary Schools Shepherd Primary School
Middle Schools Shepherd Middle School
High Schools Shepherd High School
School District 130 - Shepherd
Others
Senior Community No
Restrictions Deed Restrictions,Mobile Home Allowed
Tax ID 77628
Ownership Full Ownership
Energy Description Digital Program Thermostat
Acceptable Financing Cash Sale, Conventional, FHA, VA
Tax Rate 1.5757
Disclosures Sellers Disclosure
Listing Terms Cash Sale, Conventional, FHA, VA
Financing Cash Sale,Conventional,FHA,VA
Special Listing Condition Sellers Disclosure

Find out why customers are choosing LPT Realty to meet their real estate needs


