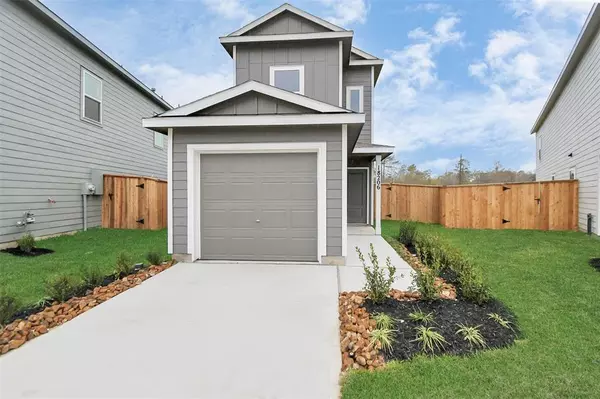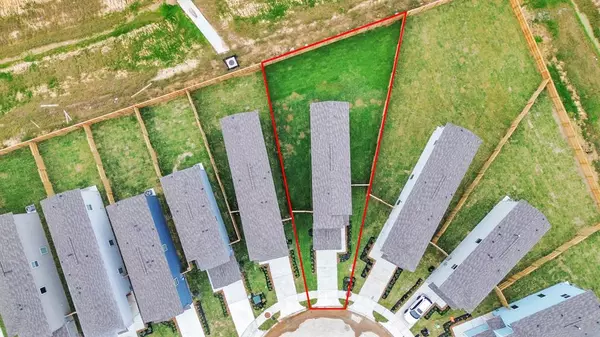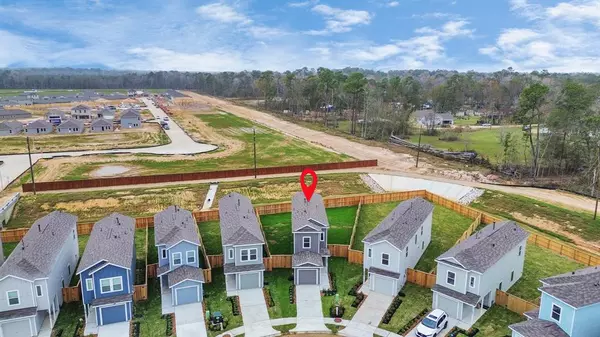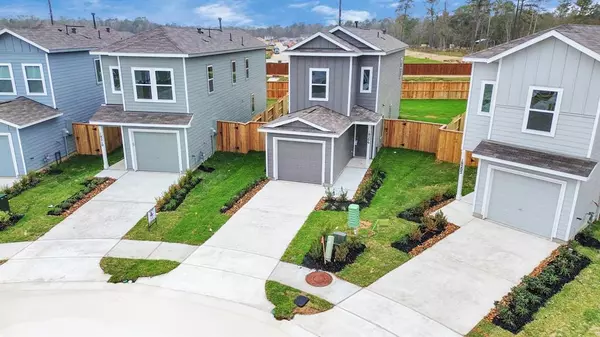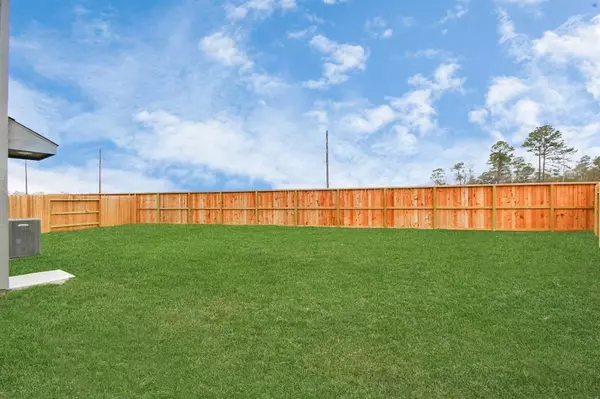3 Beds
2.1 Baths
1,360 SqFt
3 Beds
2.1 Baths
1,360 SqFt
Key Details
Property Type Single Family Home
Sub Type Single Family Detached
Listing Status Active
Purchase Type For Rent
Square Footage 1,360 sqft
Subdivision Tavola West
MLS Listing ID 49073905
Style Traditional
Bedrooms 3
Full Baths 2
Half Baths 1
Rental Info Long Term,One Year
Year Built 2024
Available Date 2024-12-16
Property Description
Location
State TX
County Montgomery
Community Tavola
Area Porter/New Caney West
Rooms
Bedroom Description All Bedrooms Up,Walk-In Closet
Other Rooms 1 Living Area, Formal Dining, Living Area - 1st Floor
Master Bathroom Half Bath, Primary Bath: Tub/Shower Combo, Secondary Bath(s): Tub/Shower Combo
Kitchen Kitchen open to Family Room, Pantry
Interior
Interior Features Dryer Included, Fire/Smoke Alarm, Refrigerator Included, Washer Included
Heating Central Gas
Cooling Central Electric
Appliance Dryer Included, Electric Dryer Connection, Gas Dryer Connections, Refrigerator, Washer Included
Exterior
Parking Features Attached Garage
Garage Spaces 1.0
Utilities Available None Provided
Street Surface Asphalt
Private Pool No
Building
Lot Description Street, Subdivision Lot
Story 2
Sewer Public Sewer
Water Public Water
New Construction Yes
Schools
Elementary Schools New Caney Elementary School
Middle Schools Keefer Crossing Middle School
High Schools New Caney High School
School District 39 - New Caney
Others
Pets Allowed Case By Case Basis
Senior Community No
Restrictions Deed Restrictions
Tax ID NA
Energy Description Attic Vents,Ceiling Fans,Digital Program Thermostat,Energy Star Appliances,Energy Star/CFL/LED Lights,Insulation - Other,Tankless/On-Demand H2O Heater
Disclosures No Disclosures
Special Listing Condition No Disclosures
Pets Allowed Case By Case Basis

Find out why customers are choosing LPT Realty to meet their real estate needs



