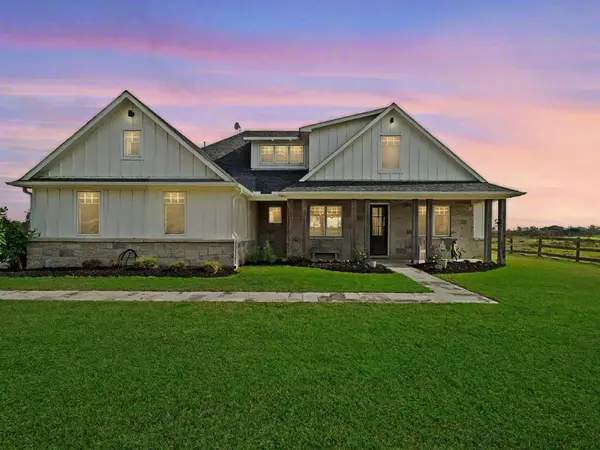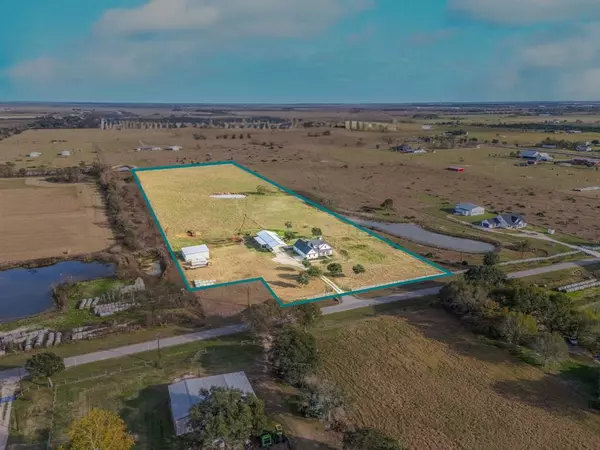5 Beds
3 Baths
2,660 SqFt
5 Beds
3 Baths
2,660 SqFt
Key Details
Property Type Single Family Home
Listing Status Active
Purchase Type For Sale
Square Footage 2,660 sqft
Price per Sqft $366
Subdivision H&Tc Rr Co Surv Abs # 188
MLS Listing ID 90364242
Style Craftsman
Bedrooms 5
Full Baths 3
Year Built 2018
Annual Tax Amount $6,449
Tax Year 2024
Lot Size 11.501 Acres
Acres 11.501
Property Description
Enjoy wonderful views of the pastures from nearly every window, creating a serene connection to the outdoors. Outside, a 40x90 barn with a large covered parking area provides endless possibilities for livestock needs and farm equipment; while the attached 2-car garage adds everyday convenience.
Whether you're looking for a peaceful retreat or a functional homestead, this turn-key property has it all. Don't miss your chance to own this exceptional ranchette! Schedule your showing today and experience country living at its best.
Location
State TX
County Waller
Area Hempstead
Rooms
Bedroom Description Primary Bed - 1st Floor,Walk-In Closet
Master Bathroom Primary Bath: Double Sinks, Primary Bath: Separate Shower, Primary Bath: Soaking Tub
Kitchen Island w/o Cooktop, Kitchen open to Family Room, Pot Filler
Interior
Interior Features Fire/Smoke Alarm, Prewired for Alarm System, Refrigerator Included, Wired for Sound
Heating Propane
Cooling Central Electric
Flooring Concrete, Vinyl Plank
Fireplaces Number 1
Exterior
Exterior Feature Back Yard Fenced, Barn/Stable, Covered Patio/Deck, Cross Fenced, Fully Fenced, Porch, Private Driveway
Parking Features Attached Garage, Detached Garage
Garage Spaces 2.0
Garage Description Driveway Gate
Roof Type Composition
Accessibility Driveway Gate
Private Pool No
Building
Lot Description Other
Dwelling Type Free Standing
Faces West
Story 2
Foundation Slab
Lot Size Range 10 Up to 15 Acres
Water Aerobic
Structure Type Cement Board,Stone
New Construction No
Schools
Elementary Schools Hempstead Elementary School
Middle Schools Hempstead Middle School
High Schools Hempstead High School
School District 24 - Hempstead
Others
Senior Community No
Restrictions Deed Restrictions
Tax ID 318800-011-012-100
Energy Description Insulation - Spray-Foam
Acceptable Financing Cash Sale, Conventional, FHA, Seller May Contribute to Buyer's Closing Costs, VA
Tax Rate 1.5605
Disclosures Sellers Disclosure
Listing Terms Cash Sale, Conventional, FHA, Seller May Contribute to Buyer's Closing Costs, VA
Financing Cash Sale,Conventional,FHA,Seller May Contribute to Buyer's Closing Costs,VA
Special Listing Condition Sellers Disclosure

Find out why customers are choosing LPT Realty to meet their real estate needs







