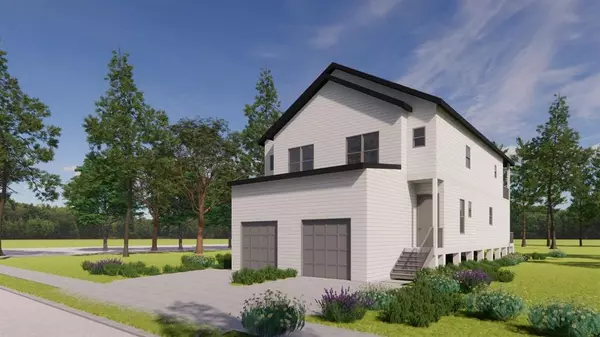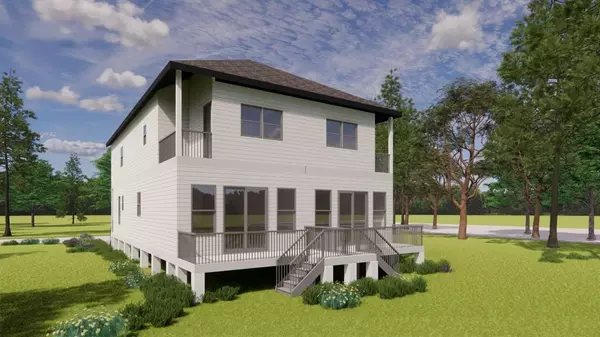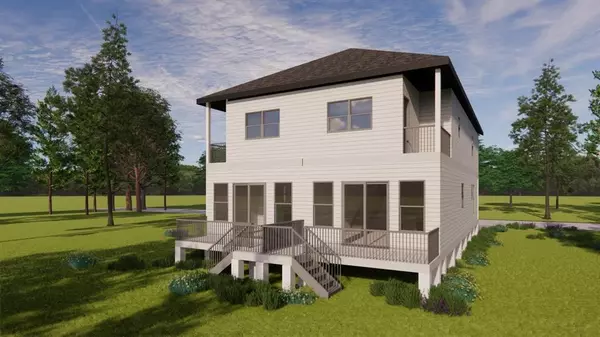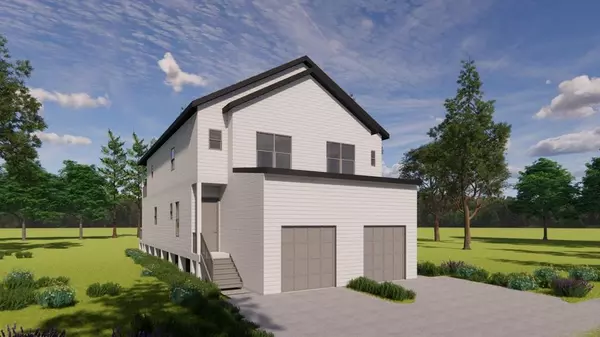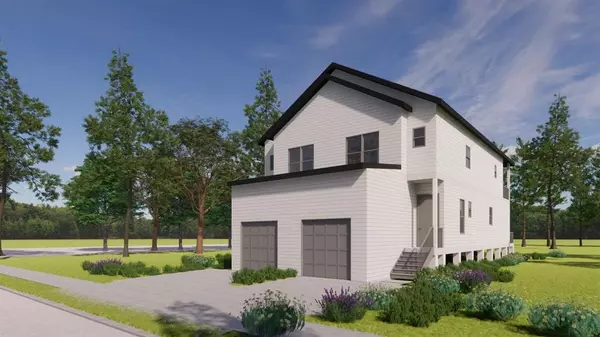6 Beds
2.4 Baths
3,370 SqFt
6 Beds
2.4 Baths
3,370 SqFt
Key Details
Property Type Single Family Home
Sub Type Single Family Detached
Listing Status Active
Purchase Type For Rent
Square Footage 3,370 sqft
Subdivision Bellavista
MLS Listing ID 1048564
Style Contemporary/Modern
Bedrooms 6
Full Baths 2
Half Baths 4
Rental Info One Year
Year Built 2024
Available Date 2024-12-23
Lot Size 4,000 Sqft
Acres 0.0918
Property Description
Discover your new home in the vibrant Independence Heights neighborhood, located just minutes from Downtown Houston. This newly constructed duplex offers modern living in a historic and trending area, perfect for those seeking convenience and style.
Property Features:
Two-Story Duplex: Each unit boasts a spacious two-story layout, designed for comfort and functionality.
Modern Interiors: Enjoy contemporary finishes, high ceilings, and an open floor plan that maximizes space and light.
Gourmet Kitchens: Each unit features a fully equipped kitchen with stainless steel appliances, granite countertops, and custom cabinetry.
Luxurious Bedrooms: Spacious bedrooms with ample closet space, including a master suite with an en-suite bathroom.
Energy Efficient: Built with energy-efficient materials and appliances to reduce your carbon footprint and save on utility bills.
Location
State TX
County Harris
Area Northwest Houston
Rooms
Other Rooms Family Room
Master Bathroom Primary Bath: Double Sinks, Primary Bath: Tub/Shower Combo, Secondary Bath(s): Tub/Shower Combo
Kitchen Kitchen open to Family Room, Pantry, Soft Closing Cabinets, Soft Closing Drawers, Walk-in Pantry
Interior
Interior Features Alarm System - Owned, Balcony, Fire/Smoke Alarm, Wired for Sound
Heating Central Electric
Cooling Central Electric
Flooring Marble Floors, Tile, Vinyl
Exterior
Exterior Feature Back Yard, Back Yard Fenced, Balcony, Fully Fenced, Patio/Deck
Parking Features Attached Garage
Garage Spaces 2.0
Street Surface Concrete
Private Pool No
Building
Lot Description Subdivision Lot
Faces South
Story 2
Lot Size Range 0 Up To 1/4 Acre
Sewer Public Sewer
Water Public Water
New Construction Yes
Schools
Elementary Schools Burrus Elementary School
Middle Schools Williams Middle School
High Schools Washington High School
School District 27 - Houston
Others
Pets Allowed Not Allowed
Senior Community No
Restrictions No Restrictions
Tax ID 059-157-007-0029
Energy Description Energy Star/CFL/LED Lights,Insulation - Other
Disclosures No Disclosures
Special Listing Condition No Disclosures
Pets Allowed Not Allowed

Find out why customers are choosing LPT Realty to meet their real estate needs



