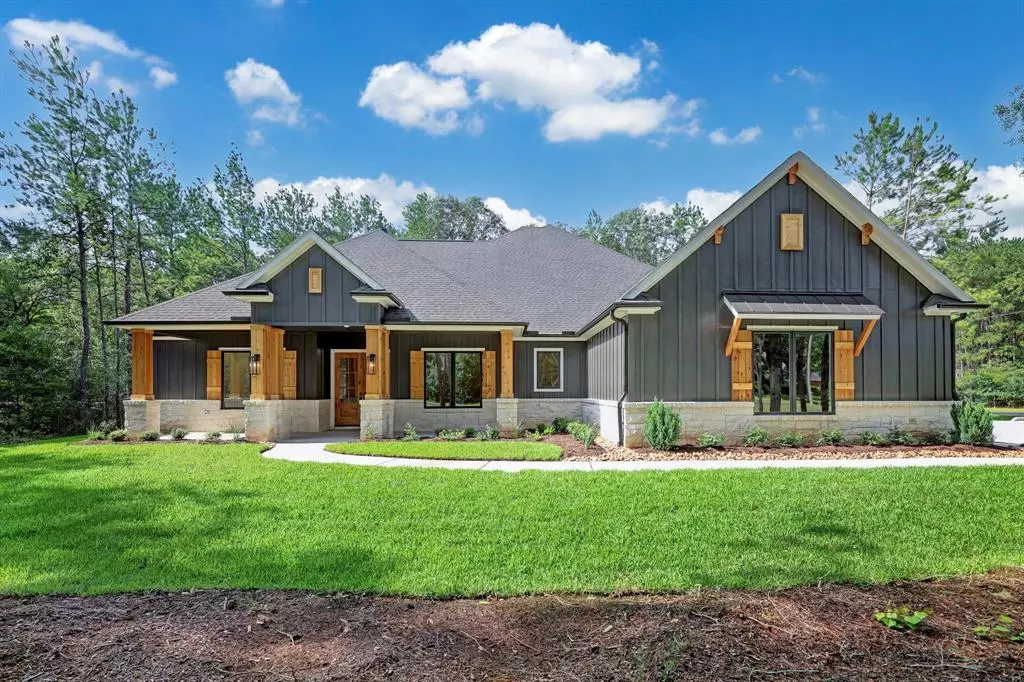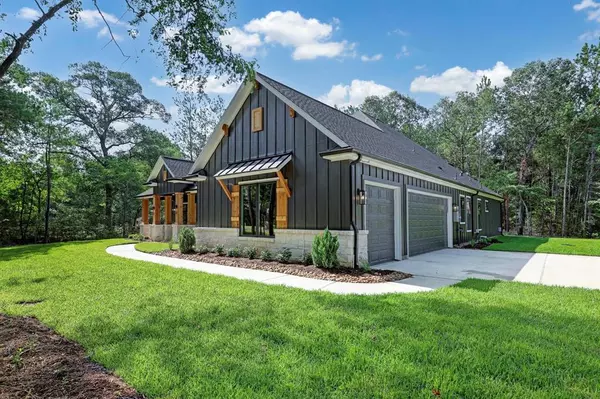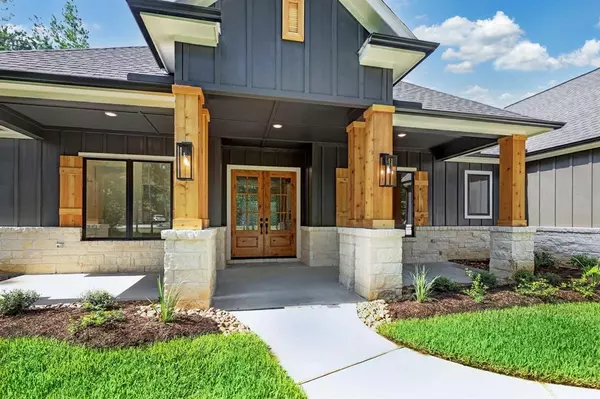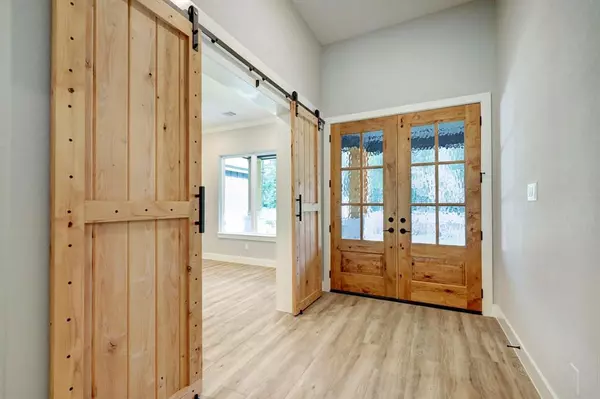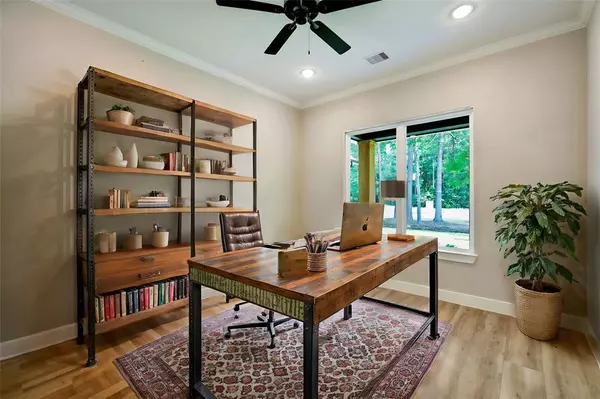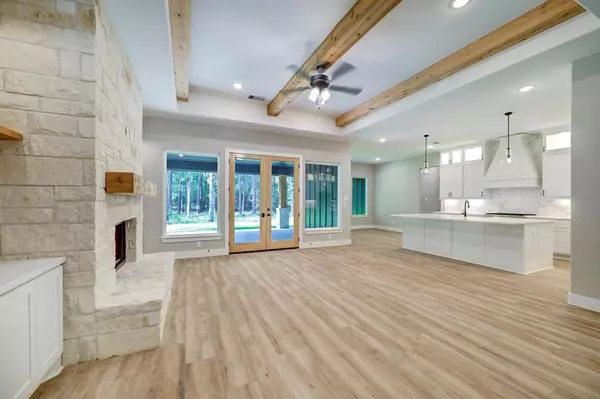4 Beds
3.1 Baths
1.25 Acres Lot
4 Beds
3.1 Baths
1.25 Acres Lot
Key Details
Property Type Single Family Home
Listing Status Coming Soon
Purchase Type For Sale
Subdivision Saddle Creek Forest
MLS Listing ID 21764909
Style Traditional
Bedrooms 4
Full Baths 3
Half Baths 1
HOA Fees $935/ann
HOA Y/N 1
Year Built 2023
Lot Size 1.250 Acres
Acres 1.25
Property Description
Location
State TX
County Grimes
Area Plantersville Area
Rooms
Bedroom Description 1 Bedroom Up,2 Bedrooms Down,Primary Bed - 1st Floor
Other Rooms Breakfast Room, Family Room, Living Area - 1st Floor, Media, Utility Room in House
Master Bathroom Half Bath, Primary Bath: Double Sinks, Primary Bath: Separate Shower, Primary Bath: Soaking Tub, Secondary Bath(s): Double Sinks, Secondary Bath(s): Tub/Shower Combo
Kitchen Breakfast Bar, Island w/o Cooktop, Kitchen open to Family Room, Pots/Pans Drawers, Soft Closing Cabinets, Soft Closing Drawers, Under Cabinet Lighting, Walk-in Pantry
Interior
Interior Features Fire/Smoke Alarm, Formal Entry/Foyer, High Ceiling
Heating Central Gas
Cooling Central Electric
Flooring Carpet, Tile
Fireplaces Number 1
Fireplaces Type Gas Connections
Exterior
Exterior Feature Back Green Space, Back Yard, Controlled Subdivision Access, Exterior Gas Connection, Not Fenced, Porch, Sprinkler System
Parking Features Attached Garage
Garage Spaces 3.0
Roof Type Slate
Private Pool No
Building
Lot Description Corner, Wooded
Dwelling Type Free Standing
Faces North
Story 2
Foundation Slab
Lot Size Range 1 Up to 2 Acres
Builder Name Trinity Signature Homes
Sewer Septic Tank
Structure Type Cement Board,Stone
New Construction No
Schools
Elementary Schools High Point Elementary School (Navasota)
Middle Schools Navasota Junior High
High Schools Navasota High School
School District 129 - Navasota
Others
HOA Fee Include Clubhouse,Grounds,Recreational Facilities
Senior Community No
Restrictions Deed Restrictions,Horses Allowed
Tax ID 76440000000
Energy Description Attic Vents,Ceiling Fans,Digital Program Thermostat,Energy Star Appliances,Energy Star/CFL/LED Lights,Insulation - Blown Fiberglass
Acceptable Financing Cash Sale, Conventional, FHA
Disclosures Sellers Disclosure
Listing Terms Cash Sale, Conventional, FHA
Financing Cash Sale,Conventional,FHA
Special Listing Condition Sellers Disclosure

Find out why customers are choosing LPT Realty to meet their real estate needs


