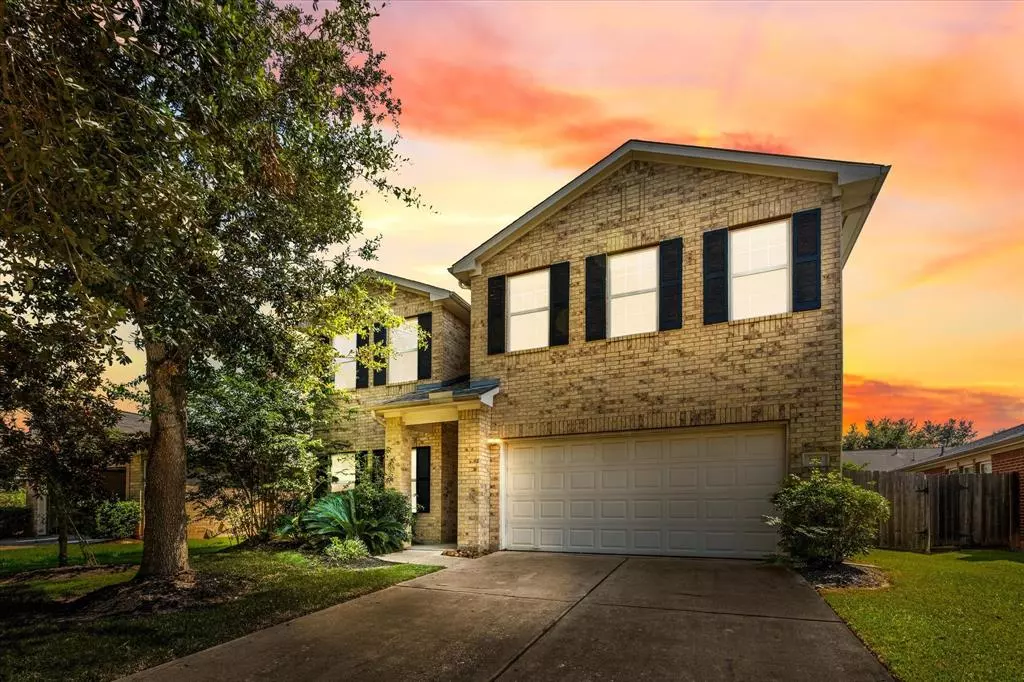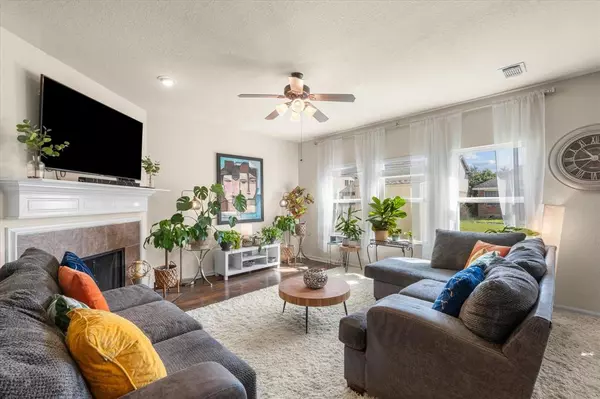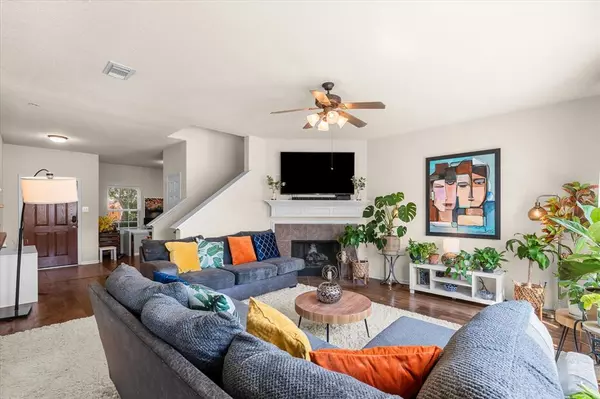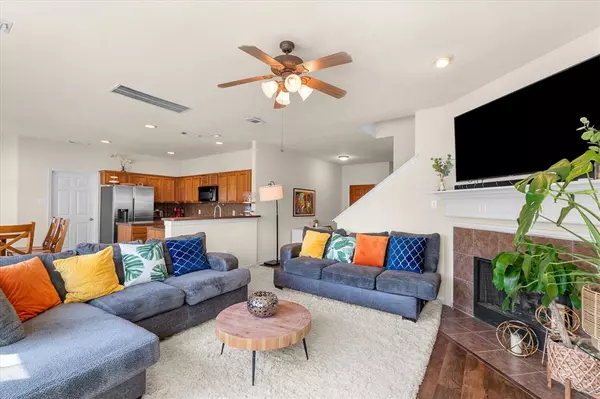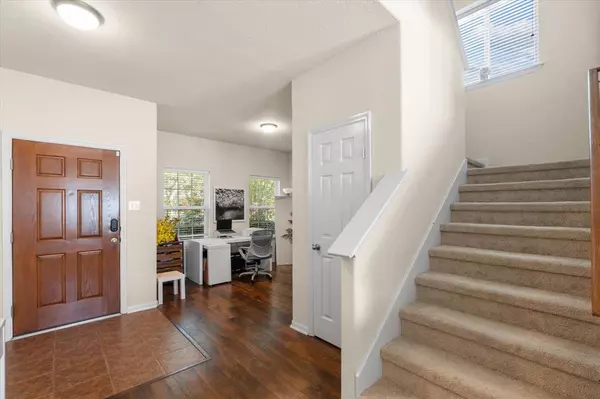3 Beds
2.1 Baths
2,324 SqFt
3 Beds
2.1 Baths
2,324 SqFt
Key Details
Property Type Single Family Home
Listing Status Active
Purchase Type For Sale
Square Footage 2,324 sqft
Price per Sqft $157
Subdivision Sienna Village Of Anderson Spgs
MLS Listing ID 81674796
Style Traditional
Bedrooms 3
Full Baths 2
Half Baths 1
HOA Fees $1,485/ann
HOA Y/N 1
Year Built 2006
Annual Tax Amount $8,712
Tax Year 2023
Lot Size 6,050 Sqft
Acres 0.1389
Property Description
Nestled in the highly sought-after Sienna neighborhood, this delightful 3-bedroom, 2.5-bathroom residence boasts a stunning brick exterior and sits on a meticulously manicured lot. Step inside to discover a bright and airy open floorplan, enhanced by abundant natural light and elegant faux wood laminate flooring installed in 2016. The spacious family room features a cozy fireplace, perfect for relaxation, while the chef's kitchen offers sleek black appliances, an island, and an electric range for culinary adventures.
Ideal for entertaining, the backyard comes complete with a covered patio and a privacy fence, providing a serene retreat for summer gatherings. The primary bedroom is a tranquil haven with a walk-in closet and a well-appointed en suite bathroom. Additional highlights include an attached 2-car garage, a convenient laundry room, and proximity to shopping and schools.
Don't miss out—schedule your private tour today!
Location
State TX
County Fort Bend
Community Sienna
Area Sienna Area
Rooms
Bedroom Description All Bedrooms Up,Walk-In Closet
Other Rooms Breakfast Room, Family Room, Formal Dining, Gameroom Up, Utility Room in House
Master Bathroom Half Bath, Primary Bath: Double Sinks, Primary Bath: Separate Shower, Primary Bath: Soaking Tub
Kitchen Island w/o Cooktop, Kitchen open to Family Room, Walk-in Pantry
Interior
Interior Features Alarm System - Owned
Heating Central Gas, Zoned
Cooling Central Electric, Zoned
Flooring Carpet, Laminate, Tile
Fireplaces Number 1
Fireplaces Type Gas Connections, Gaslog Fireplace
Exterior
Exterior Feature Back Yard Fenced, Fully Fenced, Storage Shed, Subdivision Tennis Court
Parking Features Attached Garage
Garage Spaces 2.0
Roof Type Composition
Street Surface Concrete,Curbs,Gutters
Private Pool No
Building
Lot Description In Golf Course Community, Subdivision Lot
Dwelling Type Free Standing
Faces West
Story 2
Foundation Slab
Lot Size Range 0 Up To 1/4 Acre
Sewer Public Sewer
Water Public Water, Water District
Structure Type Brick,Wood
New Construction No
Schools
Elementary Schools Schiff Elementary School
Middle Schools Baines Middle School
High Schools Ridge Point High School
School District 19 - Fort Bend
Others
HOA Fee Include Clubhouse,Grounds,Other,Recreational Facilities
Senior Community No
Restrictions Deed Restrictions
Tax ID 8131-41-004-0030-907
Ownership Full Ownership
Energy Description Ceiling Fans,Digital Program Thermostat
Acceptable Financing Cash Sale, Conventional, FHA, VA
Tax Rate 2.4706
Disclosures Sellers Disclosure
Listing Terms Cash Sale, Conventional, FHA, VA
Financing Cash Sale,Conventional,FHA,VA
Special Listing Condition Sellers Disclosure

Find out why customers are choosing LPT Realty to meet their real estate needs


