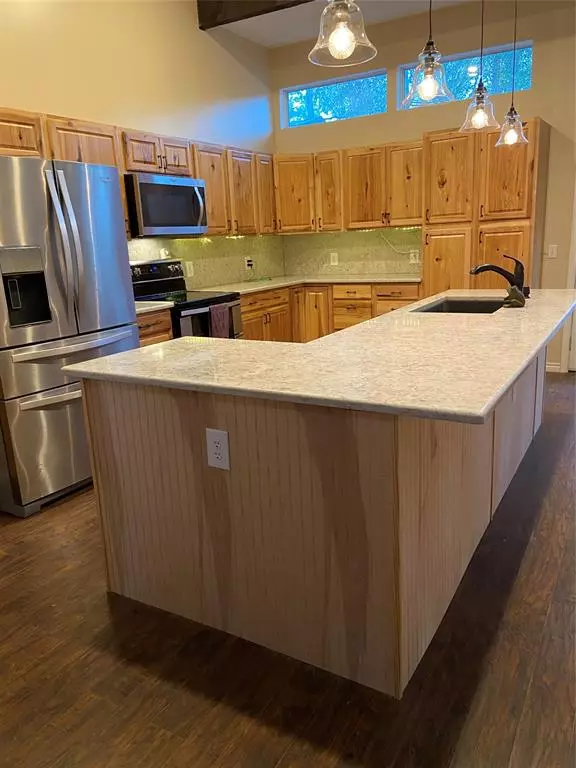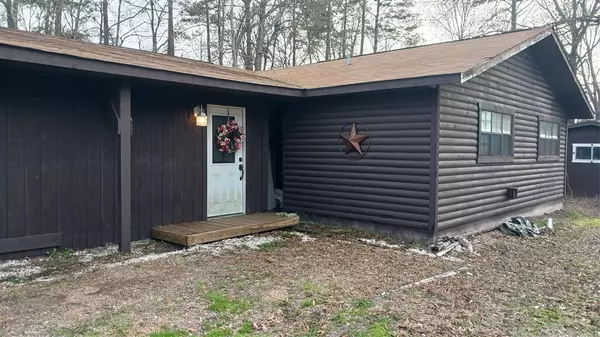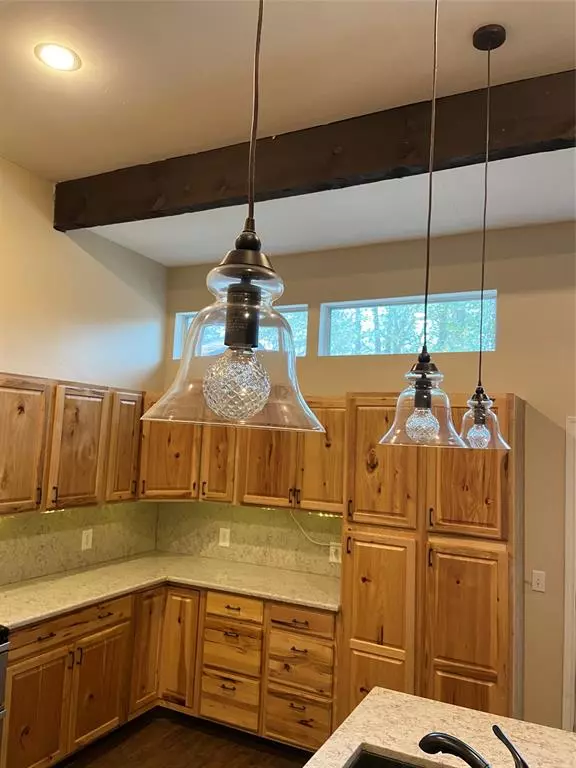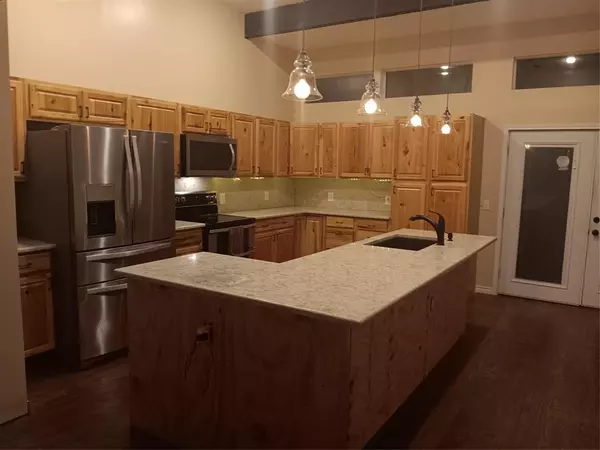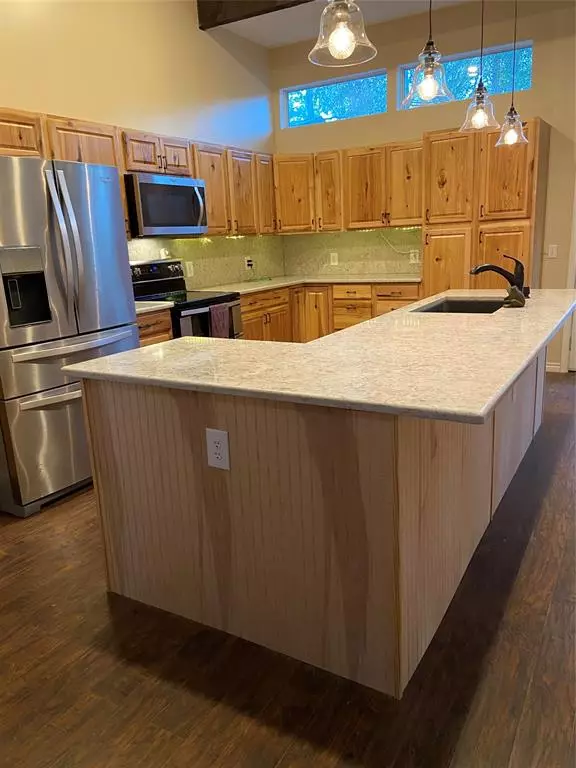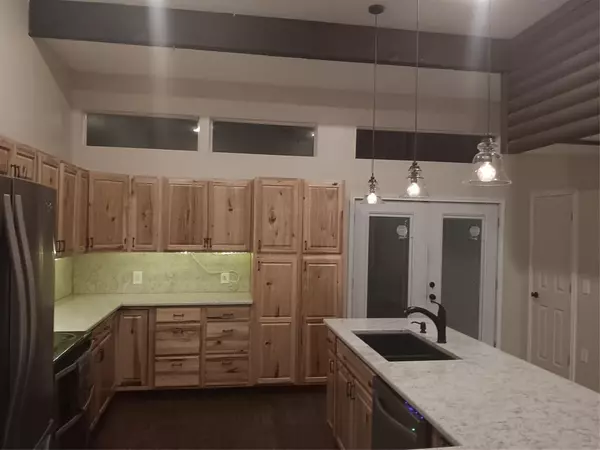2 Beds
2 Baths
1,362 SqFt
2 Beds
2 Baths
1,362 SqFt
Key Details
Property Type Single Family Home
Listing Status Active
Purchase Type For Sale
Square Footage 1,362 sqft
Price per Sqft $135
Subdivision Rainbow End
MLS Listing ID 28379724
Style Other Style
Bedrooms 2
Full Baths 2
HOA Fees $50/ann
Year Built 1987
Annual Tax Amount $2,137
Tax Year 2024
Lot Size 0.330 Acres
Acres 0.33
Property Description
Spacious High Ceilings create an open, airy atmosphere throughout the home
Modern Hickory Cabinets in the kitchen, providing both beauty and durability
Large Quartz Countertop & Bar Area ideal for cooking, entertaining, or casual dining
New Roof (7 years old) for peace of mind and long-term value
RV Parking with easy access, perfect for those who travel or enjoy recreational vehicles
Access to Numerous Amenities & Social Clubs, making it easy to stay active and engaged
Transferable Whole Home Warranty for added security and protection
18x42 Shop Area, providing plenty of space for hobbies, storage, or a workshop
Escapees Park offers a vibrant, welcoming community with everything you need to enjoy your years to the fullest!
Location
State TX
County Polk
Area Livingston Area
Rooms
Bedroom Description All Bedrooms Down,Walk-In Closet
Other Rooms 1 Living Area, Entry, Formal Dining, Living Area - 1st Floor, Utility Room in House
Master Bathroom Full Secondary Bathroom Down, Primary Bath: Shower Only
Kitchen Island w/o Cooktop, Walk-in Pantry
Interior
Interior Features High Ceiling, Refrigerator Included
Heating Central Electric
Cooling Central Electric
Flooring Laminate
Exterior
Exterior Feature Covered Patio/Deck, Patio/Deck, Porch, Screened Porch, Storage Shed, Workshop
Carport Spaces 1
Garage Description Additional Parking, RV Parking
Roof Type Composition
Street Surface Asphalt
Private Pool No
Building
Lot Description Subdivision Lot
Dwelling Type Free Standing
Story 1
Foundation Slab
Lot Size Range 1/4 Up to 1/2 Acre
Sewer Septic Tank
Water Well
Structure Type Wood
New Construction No
Schools
Elementary Schools Lisd Open Enroll
Middle Schools Livingston Junior High School
High Schools Livingston High School
School District 103 - Livingston
Others
HOA Fee Include Clubhouse,Other,Recreational Facilities
Senior Community No
Restrictions Mobile Home Allowed
Tax ID R0050-0043-00
Energy Description Ceiling Fans
Acceptable Financing Cash Sale, Conventional, FHA, VA
Tax Rate 1.5304
Disclosures Sellers Disclosure
Listing Terms Cash Sale, Conventional, FHA, VA
Financing Cash Sale,Conventional,FHA,VA
Special Listing Condition Sellers Disclosure

Find out why customers are choosing LPT Realty to meet their real estate needs


