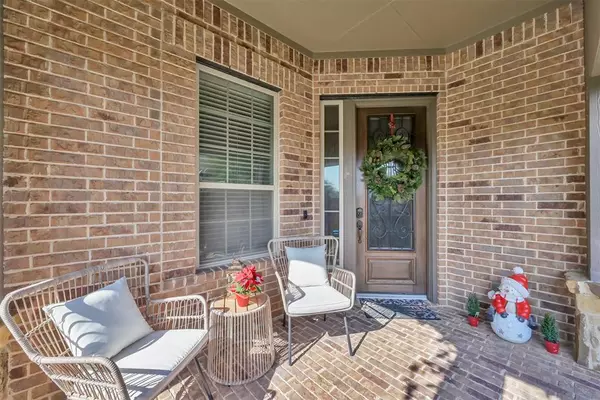$434,900
For more information regarding the value of a property, please contact us for a free consultation.
3 Beds
2.1 Baths
2,466 SqFt
SOLD DATE : 07/14/2023
Key Details
Property Type Single Family Home
Listing Status Sold
Purchase Type For Sale
Square Footage 2,466 sqft
Price per Sqft $174
Subdivision Wdlnds Village Sterling Ridge 91
MLS Listing ID 1068079
Sold Date 07/14/23
Style Traditional
Bedrooms 3
Full Baths 2
Half Baths 1
Year Built 2011
Annual Tax Amount $9,806
Tax Year 2022
Lot Size 7,677 Sqft
Acres 0.1762
Property Description
Stunning home in The Woodlands Village of Sterling Ridge! This incredibly maintained, light and bright 3 bedroom, 2.5-bath home features a stone and brick elevation. 5" Hickory Hardwoods in the study with French doors and tile flooring throughout. This elegant home has a unique grecian stone fireplace in the open great room, a spacious dining room and high tray, cathedral ceilings with custom molding throughout! The primary suite includes a walk-in closet, dual vanities, a jetted tub and a separate shower. Home comes with GE appliances, gas cook-top and 5.1 Surround Sound pre-wired. The roof was replaced in 2020 and the HVAC replaced July 2019. Also, the garage is finished w/epoxy flooring! With the enhanced landscaping, extended patio and meticulous upkeep, this home is move-in ready! It's in a great location with easy access to 99, shopping, dining and world class golf nearby. May Valley Park & Sprayground is just a short walk away! New shopping center coming at Greenmoor and FM 2978
Location
State TX
County Montgomery
Community The Woodlands
Area The Woodlands
Rooms
Bedroom Description En-Suite Bath,Walk-In Closet
Other Rooms Breakfast Room, Family Room, Formal Dining, Home Office/Study
Master Bathroom Primary Bath: Double Sinks, Primary Bath: Jetted Tub, Primary Bath: Separate Shower
Kitchen Kitchen open to Family Room, Pantry, Under Cabinet Lighting
Interior
Interior Features Crown Molding, Fire/Smoke Alarm, Wired for Sound
Heating Central Gas
Cooling Central Electric
Flooring Carpet, Tile, Wood
Fireplaces Number 1
Fireplaces Type Gaslog Fireplace
Exterior
Exterior Feature Back Yard, Back Yard Fenced, Covered Patio/Deck, Patio/Deck, Sprinkler System
Parking Features Attached Garage
Garage Spaces 2.0
Roof Type Composition
Private Pool No
Building
Lot Description Subdivision Lot
Story 1
Foundation Slab
Lot Size Range 0 Up To 1/4 Acre
Water Water District
Structure Type Brick,Stone
New Construction No
Schools
Elementary Schools Cedric C. Smith Elementary School
Middle Schools Bear Branch Junior High School
High Schools Magnolia High School
School District 36 - Magnolia
Others
Senior Community No
Restrictions Deed Restrictions
Tax ID 9699-91-01700
Ownership Full Ownership
Energy Description Ceiling Fans,Energy Star Appliances
Acceptable Financing Cash Sale, Conventional, FHA, VA
Tax Rate 2.4731
Disclosures Sellers Disclosure
Listing Terms Cash Sale, Conventional, FHA, VA
Financing Cash Sale,Conventional,FHA,VA
Special Listing Condition Sellers Disclosure
Read Less Info
Want to know what your home might be worth? Contact us for a FREE valuation!

Our team is ready to help you sell your home for the highest possible price ASAP

Bought with Realty ONE Group Iconic
Find out why customers are choosing LPT Realty to meet their real estate needs







