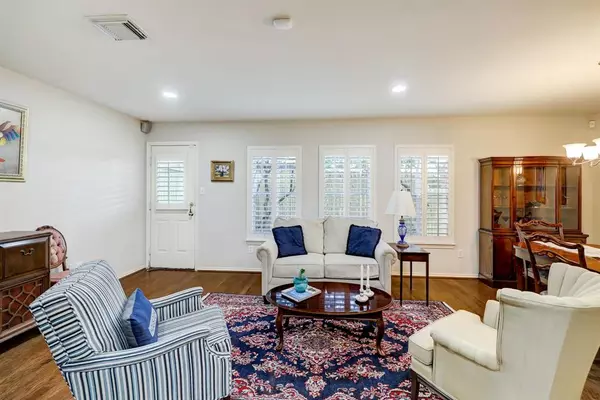$331,000
For more information regarding the value of a property, please contact us for a free consultation.
2 Beds
2 Baths
1,678 SqFt
SOLD DATE : 08/10/2023
Key Details
Property Type Townhouse
Sub Type Townhouse
Listing Status Sold
Purchase Type For Sale
Square Footage 1,678 sqft
Price per Sqft $199
Subdivision Airline Drive T H Amd
MLS Listing ID 57565231
Sold Date 08/10/23
Style Traditional
Bedrooms 2
Full Baths 2
HOA Fees $166/ann
Year Built 2003
Annual Tax Amount $6,165
Tax Year 2022
Lot Size 1,945 Sqft
Property Description
HONEY STOP THE CAR! Enjoy Inner Loop Living at its finest in this stunning 2 bedroom,2 bath,2 car garage townhome! This Light & Bright Home boast a first floor living room,dining room,and kitchen.The kitchen is equipped w/granite countertops, recently updated SS appliances, included! tile backsplash,breakfast bar and not 1 but 2 Pantry's! Home features a HUGE back patio/deck area, it truly is an outdoor living space!
The expansive Primary bedroom offers plenty of space for a sitting area, a Massive walk in closet/dressing room, & ensuite bath. Secondary bedroom is almost as large as the primary and has a walk in closet. The 2nd floor laundry room has full sized washer & dryer included! Adjacent to the Laundry room is a large storage room. Plantation Shutters accent the double paned windows. Easy access to I45,I10,and I610 this prime & centrally located property is next to Montie Beach Park & close to popular Heights area restaurants/shopping/coffee shops. Schedule your tour today!
Location
State TX
County Harris
Area Heights/Greater Heights
Rooms
Bedroom Description All Bedrooms Up,En-Suite Bath,Primary Bed - 2nd Floor,Walk-In Closet
Other Rooms Living/Dining Combo, Utility Room in House
Master Bathroom Primary Bath: Tub/Shower Combo, Secondary Bath(s): Tub/Shower Combo
Kitchen Breakfast Bar, Kitchen open to Family Room, Pantry, Walk-in Pantry
Interior
Interior Features Alarm System - Leased, Drapes/Curtains/Window Cover, Fire/Smoke Alarm, Formal Entry/Foyer, Refrigerator Included
Heating Central Gas
Cooling Central Electric
Flooring Engineered Wood, Wood
Appliance Dryer Included, Electric Dryer Connection, Full Size, Gas Dryer Connections, Refrigerator, Washer Included
Dryer Utilities 1
Laundry Utility Rm in House
Exterior
Exterior Feature Back Yard, Patio/Deck, Private Driveway, Sprinkler System
Parking Features Attached Garage
Garage Spaces 2.0
Roof Type Composition
Street Surface Concrete
Private Pool No
Building
Faces West
Story 2
Unit Location On Street
Entry Level Levels 1 and 2
Foundation Slab
Builder Name Perry Homes
Sewer Public Sewer
Water Public Water
Structure Type Cement Board
New Construction No
Schools
Elementary Schools Browning Elementary School
Middle Schools Hogg Middle School (Houston)
High Schools Heights High School
School District 27 - Houston
Others
HOA Fee Include Exterior Building,Grounds,Trash Removal,Water and Sewer
Senior Community No
Tax ID 123-568-001-0019
Ownership Full Ownership
Energy Description Energy Star/CFL/LED Lights,Insulated/Low-E windows
Acceptable Financing Cash Sale, Conventional, FHA, VA
Tax Rate 2.2019
Disclosures Other Disclosures, Sellers Disclosure
Listing Terms Cash Sale, Conventional, FHA, VA
Financing Cash Sale,Conventional,FHA,VA
Special Listing Condition Other Disclosures, Sellers Disclosure
Read Less Info
Want to know what your home might be worth? Contact us for a FREE valuation!

Our team is ready to help you sell your home for the highest possible price ASAP

Bought with Stone & Fields
Find out why customers are choosing LPT Realty to meet their real estate needs







