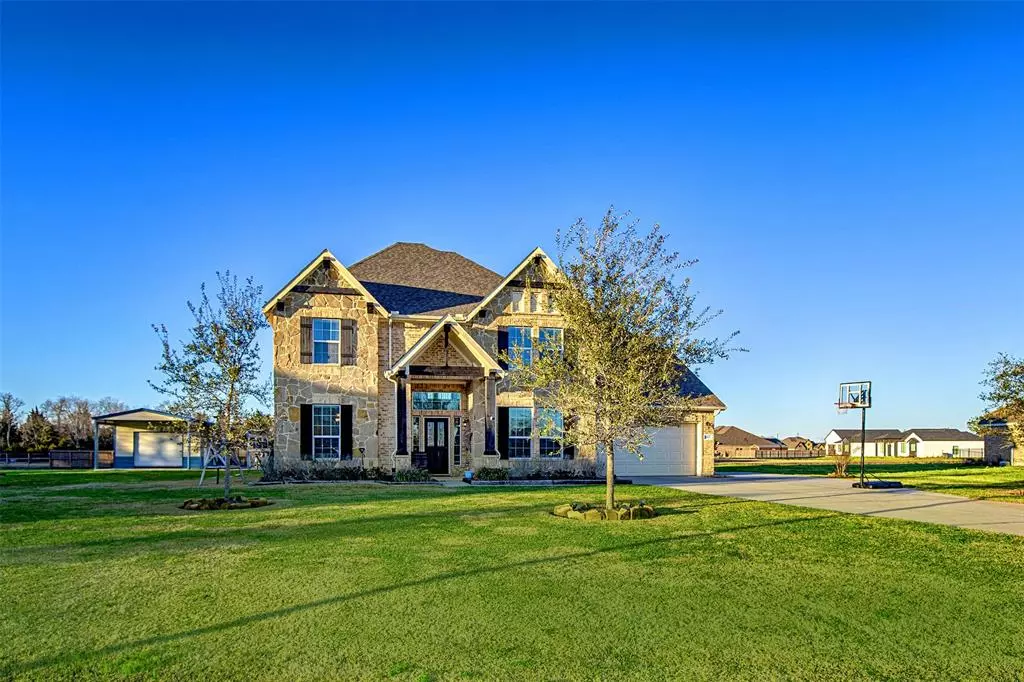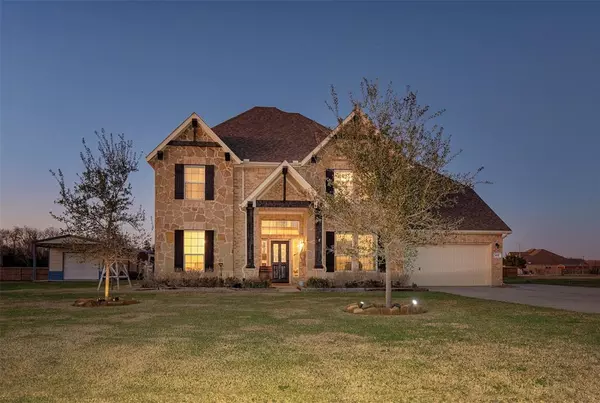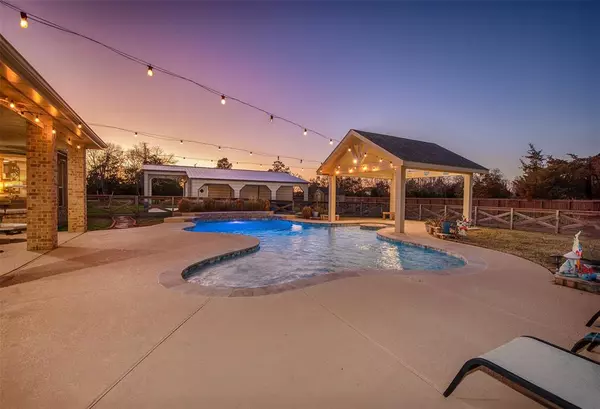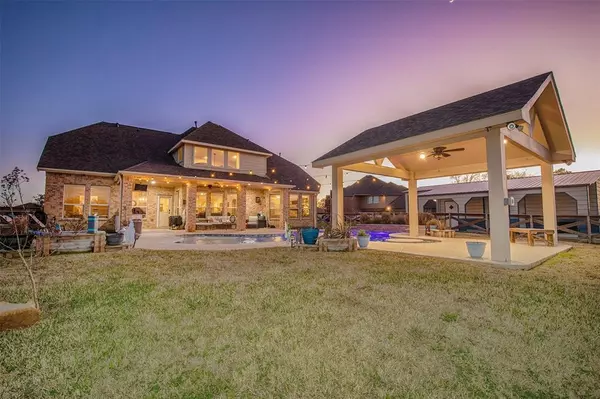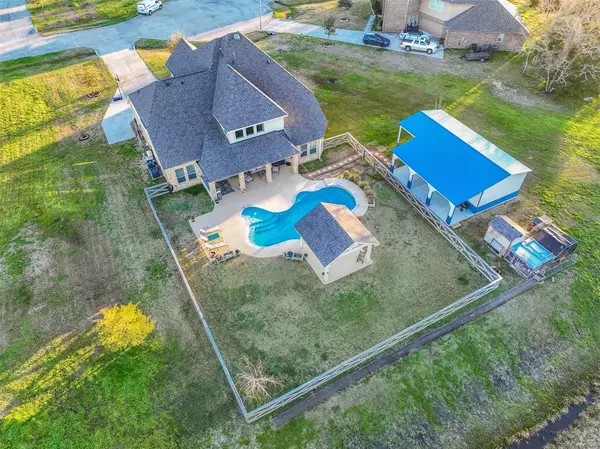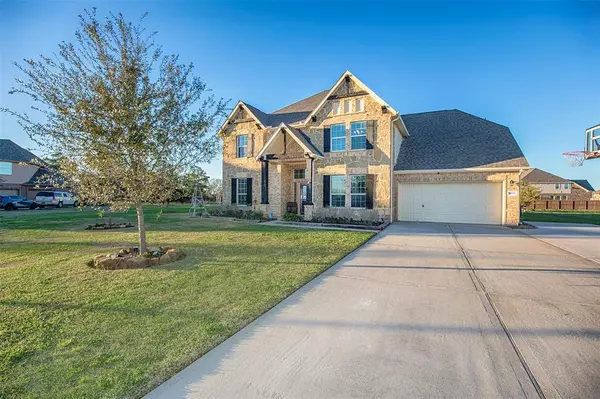$720,000
For more information regarding the value of a property, please contact us for a free consultation.
5 Beds
3.1 Baths
3,600 SqFt
SOLD DATE : 04/17/2024
Key Details
Property Type Single Family Home
Listing Status Sold
Purchase Type For Sale
Square Footage 3,600 sqft
Price per Sqft $200
Subdivision Sellers Station Sec Two
MLS Listing ID 64396578
Sold Date 04/17/24
Style Traditional
Bedrooms 5
Full Baths 3
Half Baths 1
HOA Fees $33/ann
HOA Y/N 1
Year Built 2018
Annual Tax Amount $8,407
Tax Year 2023
Lot Size 1.117 Acres
Acres 1.117
Property Description
Serious inquiries only. Motivated seller. Welcome to a timeless design of classic brick and stone. Upon entering your eye will catch the soaring ceilings and natural light that this 5 bedroom 3.5 bath 3 car garage home has to offer. Many upgrades including quartz counters, lighting, 36in tile, farmhouse sink and iron spindles cascading down the staircase. Floor to ceiling limestone fireplace is a striking statement piece. The covered back patio, fully equipped with outdoor kitchen and a beautiful pool surrounded by decking and beautiful landscape, as well as a gazebo offering shade and a place for gathering. A sure place for relaxing and entertaining. Beyond the country style fence you will find the 28x40(includes 10ft overhangs) shop ready for your own touch. No back neighbors. (Items in home are available for sale/negotiation, doll house bed, black bedroom set, all couches, dining table, shuffle board in shop(brand new))
Location
State TX
County Chambers
Area Chambers County West
Rooms
Bedroom Description All Bedrooms Up,En-Suite Bath,Primary Bed - 1st Floor,Sitting Area,Walk-In Closet
Other Rooms Den, Family Room, Formal Dining, Gameroom Up, Home Office/Study, Media, Sun Room, Utility Room in House
Master Bathroom Half Bath, Primary Bath: Double Sinks, Primary Bath: Jetted Tub, Primary Bath: Separate Shower, Secondary Bath(s): Double Sinks, Secondary Bath(s): Tub/Shower Combo
Kitchen Breakfast Bar, Island w/o Cooktop, Kitchen open to Family Room, Pantry, Pots/Pans Drawers, Reverse Osmosis, Under Cabinet Lighting, Walk-in Pantry
Interior
Interior Features Alarm System - Leased, Crown Molding, Fire/Smoke Alarm, Formal Entry/Foyer, High Ceiling
Heating Central Electric
Cooling Central Electric
Fireplaces Number 1
Fireplaces Type Gaslog Fireplace
Exterior
Exterior Feature Covered Patio/Deck, Outdoor Kitchen, Partially Fenced, Patio/Deck, Porch, Side Yard, Workshop
Parking Features Attached Garage
Garage Spaces 3.0
Garage Description Additional Parking, Extra Driveway
Pool Gunite
Roof Type Composition
Street Surface Concrete
Private Pool Yes
Building
Lot Description Cul-De-Sac, Subdivision Lot
Story 2
Foundation Slab
Lot Size Range 1 Up to 2 Acres
Sewer Septic Tank
Water Aerobic, Public Water
Structure Type Brick,Cement Board,Stone
New Construction No
Schools
Elementary Schools Barbers Hill South Elementary School
Middle Schools Barbers Hill South Middle School
High Schools Barbers Hill High School
School District 6 - Barbers Hill
Others
Senior Community No
Restrictions Deed Restrictions
Tax ID 56837
Energy Description Attic Vents,Ceiling Fans,Energy Star Appliances,High-Efficiency HVAC,Insulated Doors,Insulated/Low-E windows,Insulation - Batt,Insulation - Blown Fiberglass,Radiant Attic Barrier
Acceptable Financing Cash Sale, Conventional, FHA, VA
Tax Rate 1.5592
Disclosures Owner/Agent, Sellers Disclosure
Green/Energy Cert Home Energy Rating/HERS
Listing Terms Cash Sale, Conventional, FHA, VA
Financing Cash Sale,Conventional,FHA,VA
Special Listing Condition Owner/Agent, Sellers Disclosure
Read Less Info
Want to know what your home might be worth? Contact us for a FREE valuation!

Our team is ready to help you sell your home for the highest possible price ASAP

Bought with Jason Mitchell Real Estate LLC
Find out why customers are choosing LPT Realty to meet their real estate needs


