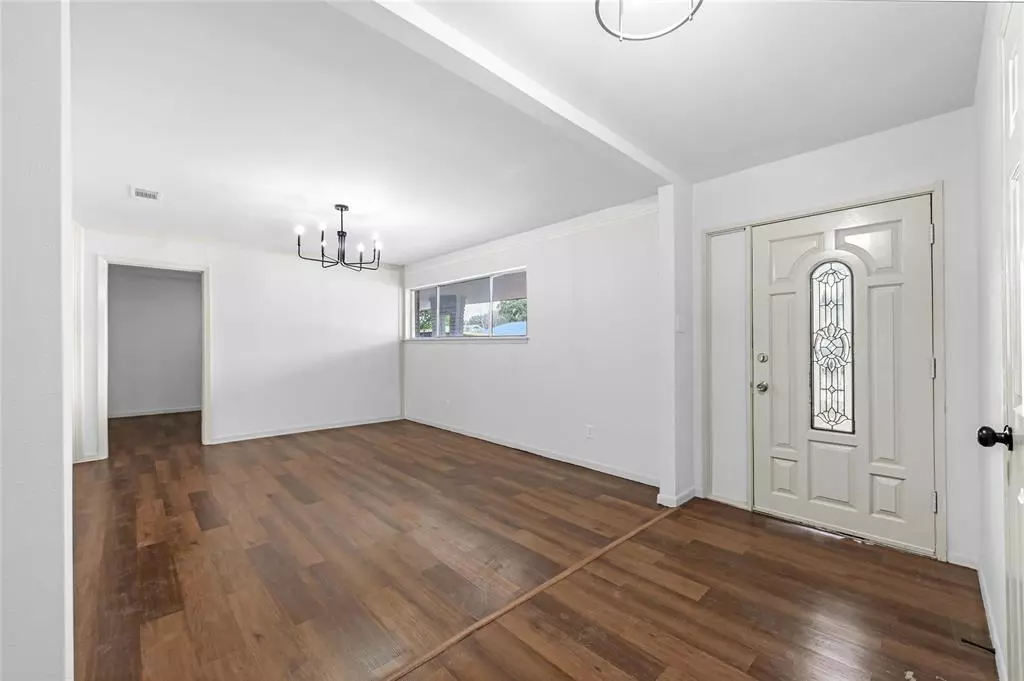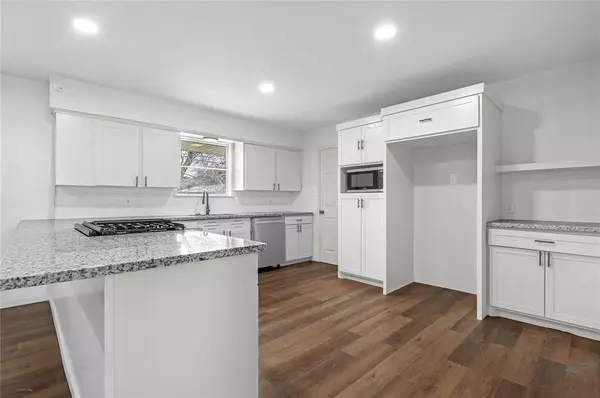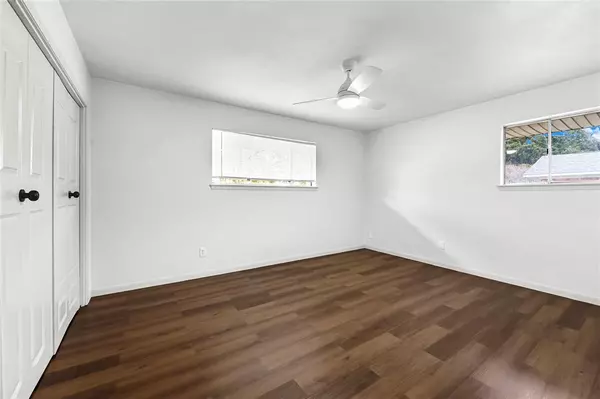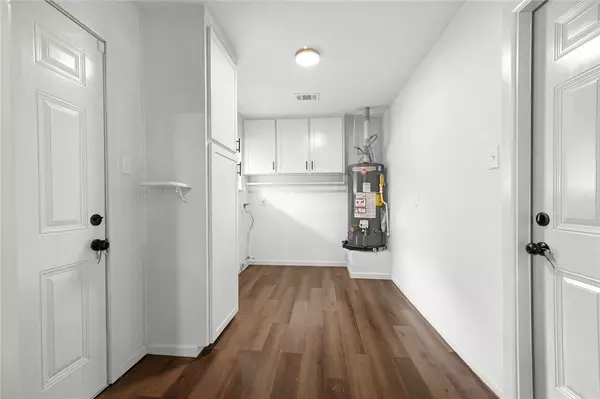$229,000
For more information regarding the value of a property, please contact us for a free consultation.
3 Beds
2 Baths
1,947 SqFt
SOLD DATE : 05/17/2024
Key Details
Property Type Single Family Home
Listing Status Sold
Purchase Type For Sale
Square Footage 1,947 sqft
Price per Sqft $117
Subdivision Graywood Sec 02
MLS Listing ID 15971372
Sold Date 05/17/24
Style Contemporary/Modern
Bedrooms 3
Full Baths 2
Year Built 1961
Annual Tax Amount $5,253
Tax Year 2023
Lot Size 9,020 Sqft
Acres 0.2071
Property Description
Renovated and ready for move-in in Baytown, TX. Home is centrally located in the Graywood subdivision, which is within a couple minutes from your local Goose Creek CISD schools, parks, and restaurants. The home has been updated with modern fixtures, open-concept kitchen/living area, stainless steel appliances, new hot water heater, and wall-to-wall flooring & tile. The midcentury modern look to this house has been elevated with an fresh exterior paint job. Good sized fenced in backyard with screened in patio makes indoor-outdoor living and entertaining a reality. Bonus room that would make a great study/office off of the dining room adds yet another area for you to appreaciate. Lastly, the attached 2-car garage with bonus shed/closet is great for toys, tools and storage.
Location
State TX
County Harris
Area Baytown/Harris County
Rooms
Bedroom Description All Bedrooms Down,En-Suite Bath,Primary Bed - 1st Floor
Other Rooms Formal Dining, Home Office/Study, Utility Room in House
Master Bathroom Primary Bath: Shower Only, Secondary Bath(s): Tub/Shower Combo
Kitchen Island w/ Cooktop, Kitchen open to Family Room
Interior
Interior Features Fire/Smoke Alarm
Heating Central Electric, Central Gas
Cooling Central Electric
Flooring Tile, Vinyl Plank
Exterior
Exterior Feature Back Yard, Back Yard Fenced, Porch, Screened Porch
Parking Features Attached Garage
Garage Spaces 2.0
Roof Type Composition
Private Pool No
Building
Lot Description Subdivision Lot
Faces North
Story 1
Foundation Slab
Lot Size Range 0 Up To 1/4 Acre
Sewer Public Sewer
Water Public Water
Structure Type Brick,Cement Board,Wood
New Construction No
Schools
Elementary Schools Lamar Elementary School (Goose Creek)
Middle Schools Horace Mann J H
High Schools Lee High School (Goose Creek)
School District 23 - Goose Creek Consolidated
Others
Senior Community No
Restrictions Deed Restrictions
Tax ID 093-277-000-0127
Energy Description Ceiling Fans,North/South Exposure
Tax Rate 2.7873
Disclosures Sellers Disclosure
Special Listing Condition Sellers Disclosure
Read Less Info
Want to know what your home might be worth? Contact us for a FREE valuation!

Our team is ready to help you sell your home for the highest possible price ASAP

Bought with Epique Realty LLC
Find out why customers are choosing LPT Realty to meet their real estate needs







