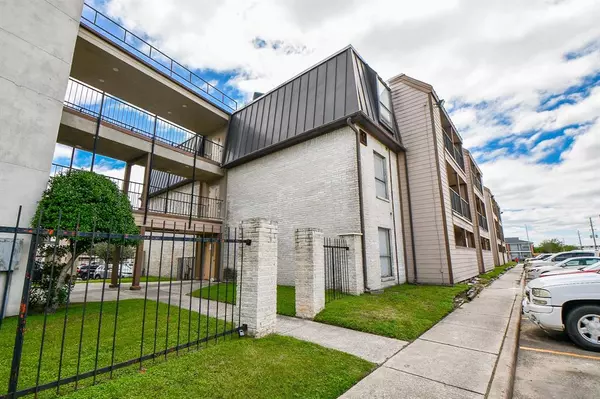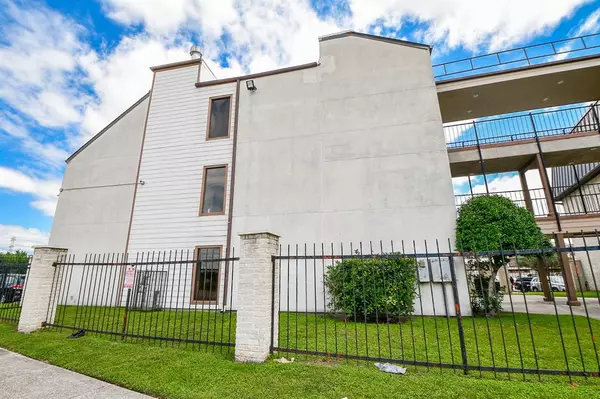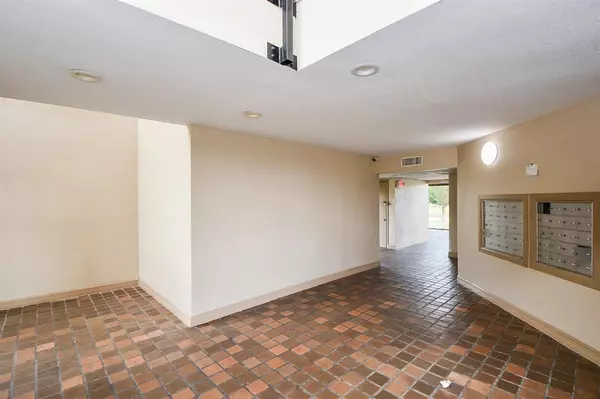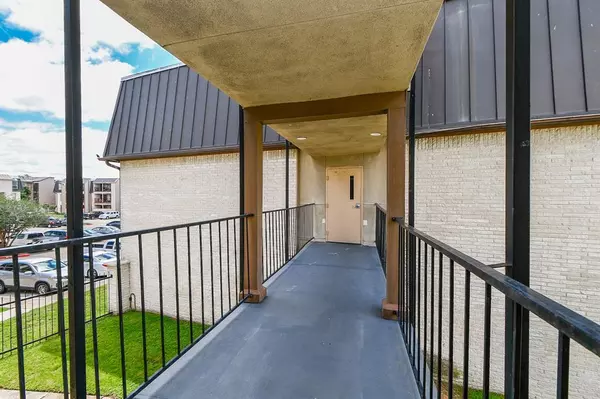$95,000
For more information regarding the value of a property, please contact us for a free consultation.
2 Beds
1.2 Baths
975 SqFt
SOLD DATE : 05/31/2024
Key Details
Property Type Condo
Sub Type Condominium
Listing Status Sold
Purchase Type For Sale
Square Footage 975 sqft
Price per Sqft $85
Subdivision North Village Green 01 Condo
MLS Listing ID 19862329
Sold Date 05/31/24
Style Traditional
Bedrooms 2
Full Baths 1
Half Baths 2
HOA Fees $244/mo
Year Built 1980
Annual Tax Amount $1,533
Tax Year 2023
Lot Size 7.956 Acres
Property Description
This charming condo has been recently renovated and boasts two bedrooms, one full and two half baths for convenience and comfort. The open living/dining area features a breakfast bar that lets you stay connected with your guests. The renovated kitchen has wooden countertops, new cabinets with handles, a new ceramic range, and even a bonus refrigerator. Enjoy the natural light and fresh air on the vast balcony, accessed from the living area or the primary suite. The new laminated vinyl floors add elegance and combine perfectly with the neutral palette, creating a cozy atmosphere. The laundry area is conveniently located inside the unit. Interior & exterior storage. The condo is in turn-key condition and offers controlled access for security and peace of mind. Additionally, there is a community pool, which will be perfect for the upcoming summer days. This property is an excellent investment opportunity or a comfortable and stylish living space for anyone. Its location is also fantastic!
Location
State TX
County Harris
Area Aldine Area
Rooms
Bedroom Description All Bedrooms Up
Other Rooms Living/Dining Combo, Utility Room in House
Master Bathroom Half Bath, Primary Bath: Tub/Shower Combo
Den/Bedroom Plus 2
Kitchen Breakfast Bar, Kitchen open to Family Room
Interior
Interior Features Balcony
Heating Central Electric
Cooling Central Electric
Flooring Tile, Vinyl Plank
Appliance Refrigerator
Dryer Utilities 1
Laundry Utility Rm in House
Exterior
Exterior Feature Controlled Access
Parking Features None
Roof Type Composition
Street Surface Concrete
Accessibility Automatic Gate
Private Pool No
Building
Story 3
Entry Level 2nd Level
Foundation Slab
Sewer Public Sewer
Water Public Water
Structure Type Brick
New Construction No
Schools
Elementary Schools Stehlik Elementary School
Middle Schools Plummer Middle School
High Schools Aldine High School
School District 1 - Aldine
Others
HOA Fee Include Exterior Building,Grounds,Limited Access Gates
Senior Community No
Tax ID 114-481-006-0010
Ownership Full Ownership
Energy Description Ceiling Fans
Acceptable Financing Cash Sale, Conventional, Investor
Tax Rate 2.1982
Disclosures Sellers Disclosure
Listing Terms Cash Sale, Conventional, Investor
Financing Cash Sale,Conventional,Investor
Special Listing Condition Sellers Disclosure
Read Less Info
Want to know what your home might be worth? Contact us for a FREE valuation!

Our team is ready to help you sell your home for the highest possible price ASAP

Bought with eXp Realty LLC
Find out why customers are choosing LPT Realty to meet their real estate needs







