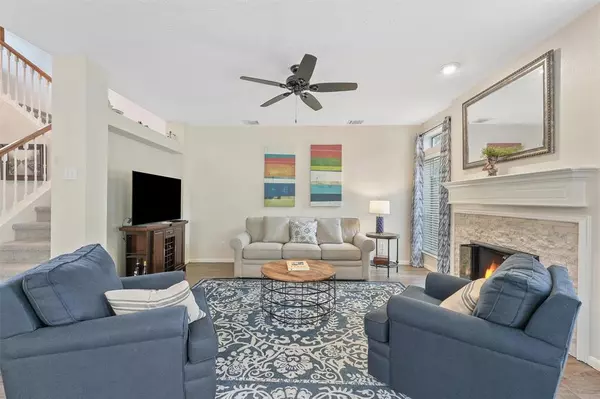$340,000
For more information regarding the value of a property, please contact us for a free consultation.
3 Beds
2.1 Baths
2,113 SqFt
SOLD DATE : 08/16/2024
Key Details
Property Type Townhouse
Sub Type Townhouse
Listing Status Sold
Purchase Type For Sale
Square Footage 2,113 sqft
Price per Sqft $160
Subdivision Wdlnds Village Alden Br 51
MLS Listing ID 14395258
Sold Date 08/16/24
Style Traditional
Bedrooms 3
Full Baths 2
Half Baths 1
HOA Fees $340/mo
Year Built 2000
Annual Tax Amount $5,696
Tax Year 2023
Lot Size 4,698 Sqft
Property Description
Welcome to your new home in the highly sought-after neighborhood of Valley Oaks! This exquisite end-unit townhome offers unparalleled privacy with only one shared neighbor and is situated on an extra-large lot, nestled against a serene greenbelt. 3 Bedrooms, 2 full baths, 1 half bath, large gameroom up.
Modern Comforts: Enjoy the recently replaced A/C (2023), new range (2023), convection/microwave oven (2021), and a tankless water heater for endless hot water.
Convenient Upgrades: The home boasts a reverse osmosis water system for purified drinking water and WiFi-enabled garage doors and thermostat for ultimate convenience.
Outdoor Oasis: The hardscaped backyard is perfect for relaxation and entertainment, featuring a luxurious hot tub.
Hassle-Free Living: The HOA takes care of front yard landscaping, gutter and driveway maintenance, as well as siding, roof, and fence upkeep.
Don't miss this opportunity to own a beautifully updated and upgraded townhome in Valley Oaks.
Location
State TX
County Montgomery
Area The Woodlands
Rooms
Bedroom Description All Bedrooms Up,Primary Bed - 2nd Floor,Walk-In Closet
Other Rooms Breakfast Room, Family Room, Formal Dining, Gameroom Up, Living Area - 1st Floor, Living/Dining Combo, Utility Room in House
Master Bathroom Primary Bath: Double Sinks, Primary Bath: Separate Shower, Primary Bath: Soaking Tub, Secondary Bath(s): Jetted Tub
Den/Bedroom Plus 3
Kitchen Breakfast Bar, Island w/o Cooktop, Kitchen open to Family Room, Pantry
Interior
Interior Features Fire/Smoke Alarm, Formal Entry/Foyer, High Ceiling, Prewired for Alarm System, Spa/Hot Tub, Water Softener - Owned, Window Coverings
Heating Central Gas
Cooling Central Electric
Flooring Carpet, Tile
Fireplaces Number 1
Fireplaces Type Gas Connections, Gaslog Fireplace
Dryer Utilities 1
Laundry Utility Rm in House
Exterior
Exterior Feature Area Tennis Courts, Back Green Space, Back Yard, Fenced, Front Yard, Patio/Deck, Side Green Space, Side Yard, Spa/Hot Tub, Sprinkler System
Parking Features Attached Garage
Garage Spaces 2.0
Roof Type Composition
Private Pool No
Building
Story 2
Unit Location Greenbelt
Entry Level Levels 1 and 2
Foundation Slab
Builder Name Ryland
Water Water District
Structure Type Cement Board,Stone
New Construction No
Schools
Elementary Schools Powell Elementary School (Conroe)
Middle Schools Mccullough Junior High School
High Schools The Woodlands High School
School District 11 - Conroe
Others
HOA Fee Include Exterior Building,Grounds,Insurance
Senior Community No
Tax ID 9719-51-03600
Ownership Full Ownership
Energy Description Attic Vents,Ceiling Fans,Digital Program Thermostat,Energy Star Appliances,Energy Star/CFL/LED Lights,Energy Star/Reflective Roof,High-Efficiency HVAC,HVAC>13 SEER,Insulated Doors,Insulated/Low-E windows,Tankless/On-Demand H2O Heater
Acceptable Financing Cash Sale, Conventional, FHA, VA
Tax Rate 1.8478
Disclosures Sellers Disclosure
Listing Terms Cash Sale, Conventional, FHA, VA
Financing Cash Sale,Conventional,FHA,VA
Special Listing Condition Sellers Disclosure
Read Less Info
Want to know what your home might be worth? Contact us for a FREE valuation!

Our team is ready to help you sell your home for the highest possible price ASAP

Bought with Keller Williams Realty The Woodlands
Find out why customers are choosing LPT Realty to meet their real estate needs







