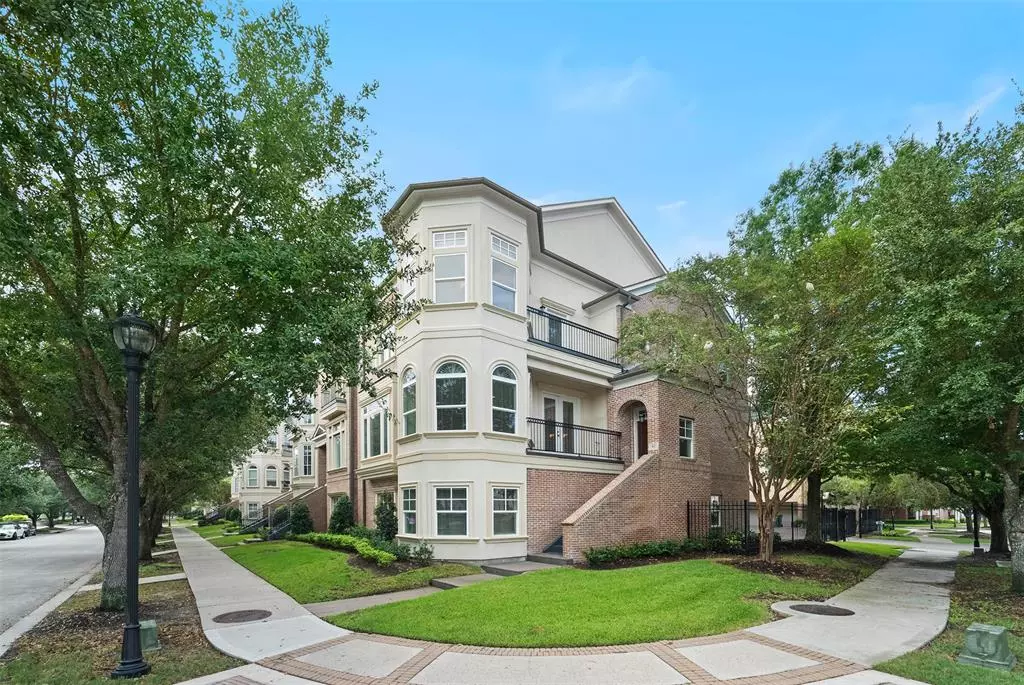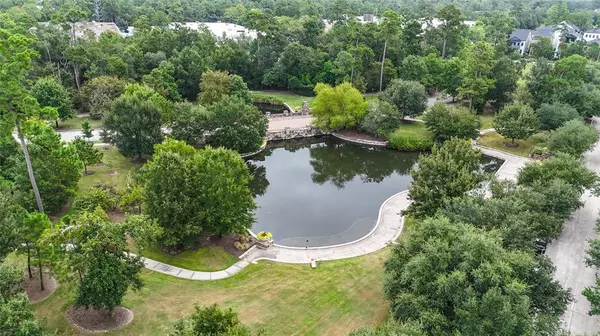$1,265,000
For more information regarding the value of a property, please contact us for a free consultation.
3 Beds
3.1 Baths
3,657 SqFt
SOLD DATE : 10/03/2024
Key Details
Property Type Townhouse
Sub Type Townhouse
Listing Status Sold
Purchase Type For Sale
Square Footage 3,657 sqft
Price per Sqft $278
Subdivision Park Place Brownstones
MLS Listing ID 85924149
Sold Date 10/03/24
Style Traditional
Bedrooms 3
Full Baths 3
Half Baths 1
HOA Fees $470/ann
Year Built 2006
Annual Tax Amount $13,012
Tax Year 2023
Lot Size 2,742 Sqft
Property Description
Impeccable East Shore Park Place Brownstone with ELEVATOR is walking distance to Market Street, concerts, shopping & restaurants. Highly sought after Avondale plan (end unit) is the largest floorplan. Fabulous views of East Shore Park and Pond from all 3 bay windows. Main floor (2nd level) features a large living room, dining room, kitchen and breakfast room with impressive hardwood floors/staircases throughout. Third floor features include an impressively large master suite w/sitting area along with an elegant master bath with Jetted Jacuzzi tub and separate walk-in shower. Additionally on 3rd floor is the laundry room and a spacious guest room with a private en-suite bathroom. Fourth floor features a large 20'X16' finished flex room which can be used as a gameroom/media room/study along with a roof top patio. First floor features a large guest suite with private bathroom and an oversized Garage. Subzero Refrigerator, Washer/Dryer included. East Shore Clubhouse/Exercise Room & Pool.
Location
State TX
County Montgomery
Community The Woodlands
Area The Woodlands
Rooms
Bedroom Description 1 Bedroom Down - Not Primary BR,Primary Bed - 3rd Floor,Sitting Area,Walk-In Closet
Other Rooms 1 Living Area, Breakfast Room, Family Room, Formal Dining, Gameroom Up, Home Office/Study, Media
Master Bathroom Full Secondary Bathroom Down, Half Bath, Primary Bath: Double Sinks, Primary Bath: Jetted Tub, Primary Bath: Separate Shower
Den/Bedroom Plus 4
Kitchen Breakfast Bar, Instant Hot Water, Island w/ Cooktop, Under Cabinet Lighting
Interior
Interior Features Alarm System - Owned, Crown Molding, Elevator, Fire/Smoke Alarm, Refrigerator Included, Wet Bar, Window Coverings, Wired for Sound
Heating Central Gas, Zoned
Cooling Central Electric, Zoned
Flooring Carpet, Tile, Wood
Fireplaces Number 1
Fireplaces Type Gaslog Fireplace
Appliance Dryer Included, Refrigerator, Washer Included
Exterior
Exterior Feature Area Tennis Courts, Back Green Space, Clubhouse, Controlled Access, Exercise Room, Front Green Space, Front Yard, Patio/Deck, Side Green Space, Sprinkler System
Parking Features Attached Garage, Oversized Garage
Garage Spaces 2.0
Waterfront Description Lake View
Roof Type Composition
Accessibility Automatic Gate
Private Pool No
Building
Story 4
Unit Location On Corner,Water View
Entry Level All Levels
Foundation Slab
Builder Name Hahnfeld Witmer Davis
Water Water District
Structure Type Brick,Stucco,Wood
New Construction No
Schools
Elementary Schools Lamar Elementary School (Conroe)
Middle Schools Knox Junior High School
High Schools The Woodlands College Park High School
School District 11 - Conroe
Others
HOA Fee Include Clubhouse,Courtesy Patrol,Grounds,Limited Access Gates,Recreational Facilities
Senior Community No
Tax ID 7741-00-00100
Energy Description Attic Vents,Ceiling Fans,Digital Program Thermostat,Insulated/Low-E windows,Radiant Attic Barrier
Acceptable Financing Cash Sale, Conventional, FHA, VA
Tax Rate 1.8065
Disclosures Mud, Sellers Disclosure
Listing Terms Cash Sale, Conventional, FHA, VA
Financing Cash Sale,Conventional,FHA,VA
Special Listing Condition Mud, Sellers Disclosure
Read Less Info
Want to know what your home might be worth? Contact us for a FREE valuation!

Our team is ready to help you sell your home for the highest possible price ASAP

Bought with Compass RE Texas, LLC - The Woodlands
Find out why customers are choosing LPT Realty to meet their real estate needs







