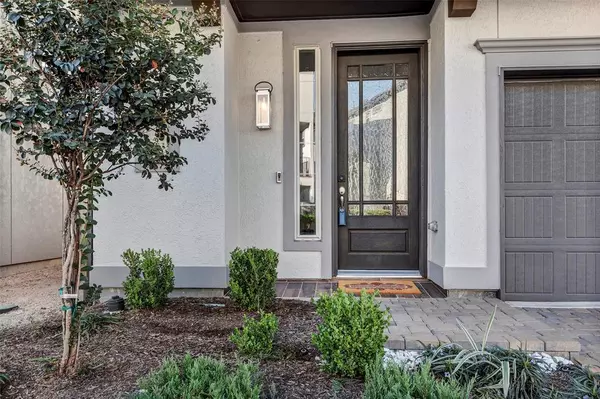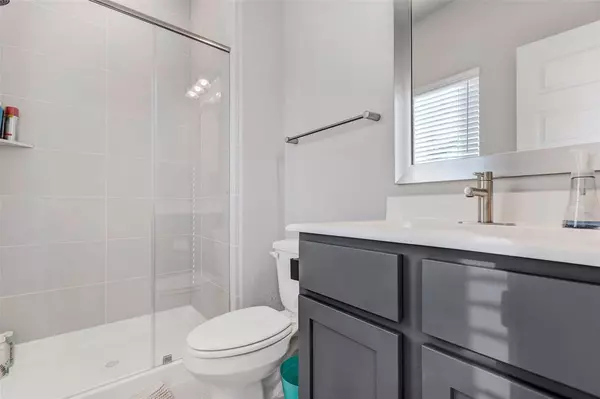$475,000
For more information regarding the value of a property, please contact us for a free consultation.
4 Beds
3.1 Baths
2,327 SqFt
SOLD DATE : 11/18/2024
Key Details
Property Type Single Family Home
Listing Status Sold
Purchase Type For Sale
Square Footage 2,327 sqft
Price per Sqft $196
Subdivision Centre Park Terrace
MLS Listing ID 2098627
Sold Date 11/18/24
Style Traditional
Bedrooms 4
Full Baths 3
Half Baths 1
HOA Fees $137/ann
HOA Y/N 1
Year Built 2021
Annual Tax Amount $10,646
Tax Year 2023
Lot Size 2,144 Sqft
Acres 0.0492
Property Description
Gorgeous, 3 story home built in 2021, located in the gated community of Centrepark Terrace. This stunning property offers 4 bedrooms, 3.5 baths, a whole home water softener system, reverse osmosis, and outdoor irrigation. The 1st floor bedroom with full bath can easily be used as a home office. The first floor also features a built-in coat/storage area. On the second floor, enjoy the gourmet kitchen with maple cabinets, quartz countertops, a massive island, and stainless steel appliances. This modern plan (Rome II) opens to the dining and great room. The owner's luxury suite includes a soaker tub, separate shower, double sinks, and a walk-in closet. The third floor also has two more bedrooms with a shared bath. Enjoy the community walking trails and a prime location in the heart of Spring Branch, near Beltway 8, CityCentre, Memorial City Mall, Energy Corridor and parks. Contact me today for a private tour. Check out the 3D tour
Location
State TX
County Harris
Area Spring Branch
Rooms
Bedroom Description 1 Bedroom Down - Not Primary BR,Primary Bed - 3rd Floor
Other Rooms Family Room, Living Area - 2nd Floor
Kitchen Island w/o Cooktop, Kitchen open to Family Room, Reverse Osmosis
Interior
Heating Central Electric
Cooling Central Gas
Exterior
Parking Features Attached Garage
Garage Spaces 2.0
Roof Type Composition
Private Pool No
Building
Lot Description Subdivision Lot
Story 3
Foundation Slab
Lot Size Range 0 Up To 1/4 Acre
Sewer Public Sewer
Water Public Water
Structure Type Unknown
New Construction No
Schools
Elementary Schools Terrace Elementary School
Middle Schools Spring Oaks Middle School
High Schools Spring Woods High School
School District 49 - Spring Branch
Others
HOA Fee Include Grounds,Limited Access Gates
Senior Community No
Restrictions Deed Restrictions
Tax ID 140-256-001-0009
Acceptable Financing Cash Sale, Conventional, FHA, USDA Loan, VA
Tax Rate 2.2332
Disclosures Sellers Disclosure
Listing Terms Cash Sale, Conventional, FHA, USDA Loan, VA
Financing Cash Sale,Conventional,FHA,USDA Loan,VA
Special Listing Condition Sellers Disclosure
Read Less Info
Want to know what your home might be worth? Contact us for a FREE valuation!

Our team is ready to help you sell your home for the highest possible price ASAP

Bought with RE/MAX Bluebonnet Properties
Find out why customers are choosing LPT Realty to meet their real estate needs







