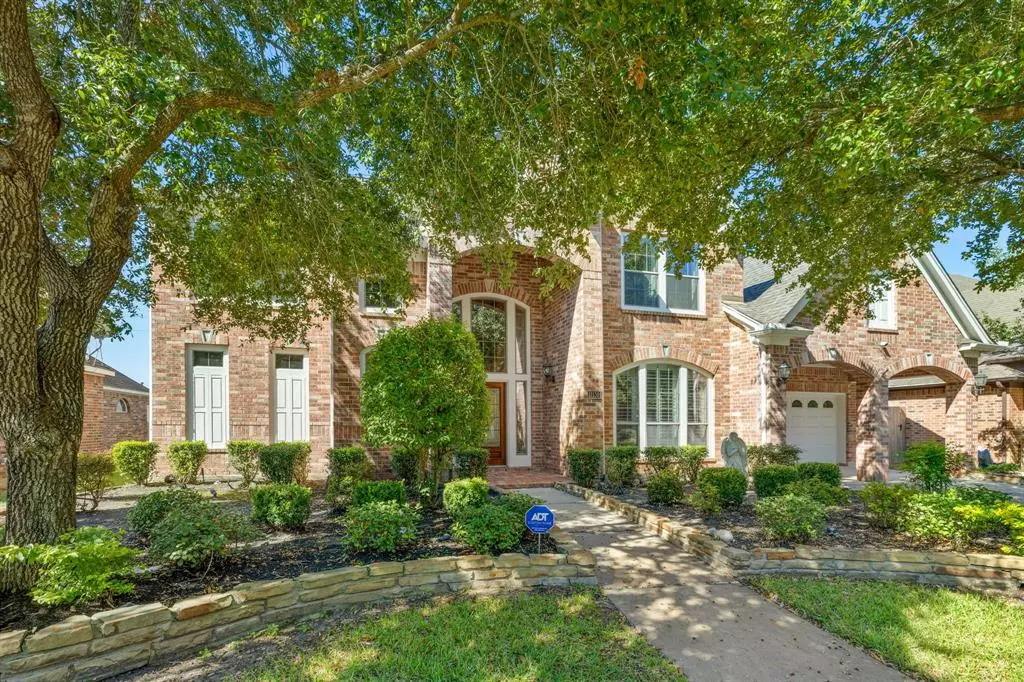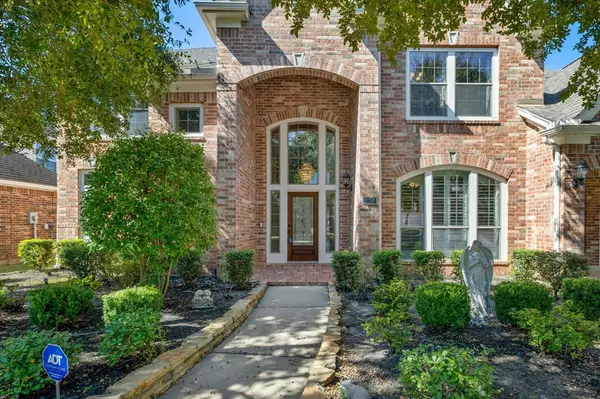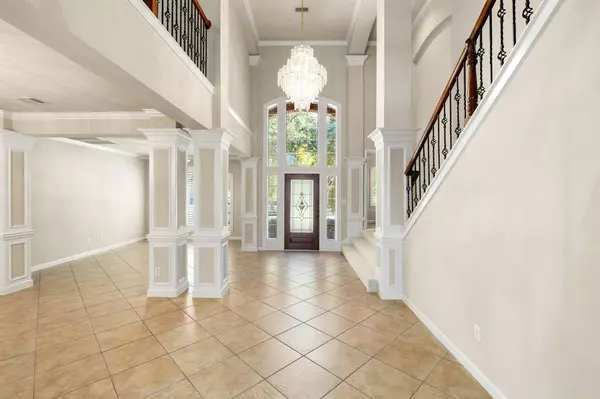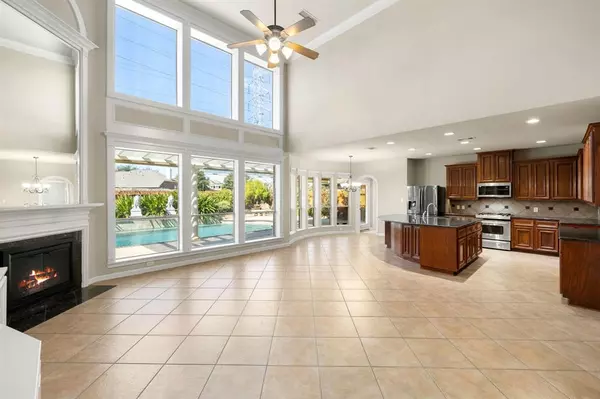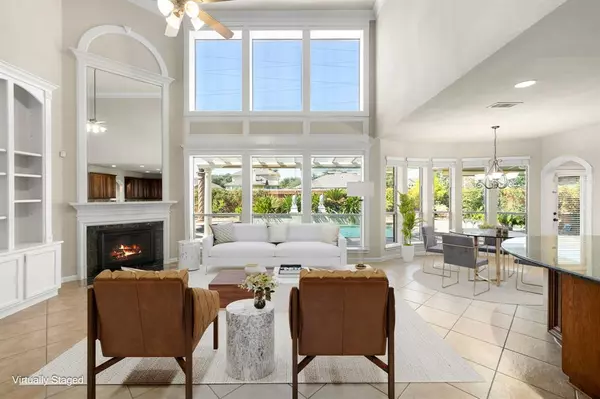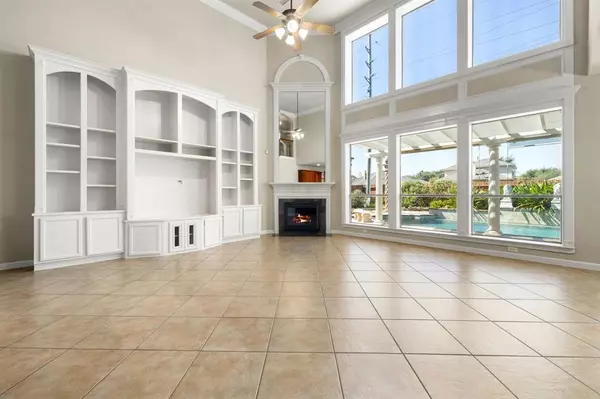$650,000
For more information regarding the value of a property, please contact us for a free consultation.
4 Beds
3.1 Baths
4,384 SqFt
SOLD DATE : 12/05/2024
Key Details
Property Type Single Family Home
Listing Status Sold
Purchase Type For Sale
Square Footage 4,384 sqft
Price per Sqft $141
Subdivision Canyon Gate At Westheimer Lakes Sec 1
MLS Listing ID 23662593
Sold Date 12/05/24
Style Contemporary/Modern
Bedrooms 4
Full Baths 3
Half Baths 1
HOA Fees $115/ann
HOA Y/N 1
Year Built 2007
Annual Tax Amount $13,939
Tax Year 2023
Lot Size 8,817 Sqft
Acres 0.2024
Property Description
MUST SEE! This gorgeous 4-bedroom, 3.5-bath home with a 3-car garage is nestled in the exclusive 24/7 guarded/gated community of Westheimer Lakes. The opulence doesn't end at the curb, as you are greeted by breathtaking views upon entry. Boasting intricate crown molding, soaring ceilings and an open-concept design, the spacious kitchen flows into a lovely family room, perfect for entertaining. The oversized primary suite offers a luxurious retreat with separate tub and shower and dual walk-in closets. Upstairs are 3 large bedrooms, 2 bathrooms, a game room and media room. Step outside to your private oasis, complete with a sparkling pool and cooling deck for summer relaxation. This home features brand new A/C units and a water heater, and roof only 1 year old. The recreation center has it all—gym, courts, resort-style pool, and a lake. Canyon Gate residents also enjoy a private estate with a clubhouse, pool, cabana, lakeside gazebo, and trails. Welcome to your own slice of paradise!
Location
State TX
County Fort Bend
Community Westheimer Lakes
Area Fort Bend County North/Richmond
Rooms
Bedroom Description Primary Bed - 1st Floor,Walk-In Closet
Other Rooms 1 Living Area, Family Room, Formal Dining, Formal Living, Gameroom Up, Library, Utility Room in House
Master Bathroom Half Bath, Primary Bath: Double Sinks, Primary Bath: Jetted Tub, Primary Bath: Separate Shower, Secondary Bath(s): Tub/Shower Combo, Vanity Area
Kitchen Breakfast Bar, Instant Hot Water, Island w/o Cooktop, Pantry, Soft Closing Cabinets, Soft Closing Drawers, Walk-in Pantry
Interior
Interior Features Crown Molding, Fire/Smoke Alarm, Formal Entry/Foyer, High Ceiling
Heating Central Gas
Cooling Central Electric
Flooring Carpet, Tile, Travertine
Fireplaces Number 2
Fireplaces Type Gas Connections
Exterior
Exterior Feature Back Yard Fenced, Covered Patio/Deck, Exterior Gas Connection, Greenhouse, Side Yard, Sprinkler System, Subdivision Tennis Court
Parking Features Attached Garage
Garage Spaces 3.0
Garage Description Auto Driveway Gate, Auto Garage Door Opener
Pool In Ground
Roof Type Composition
Street Surface Asphalt
Accessibility Automatic Gate, Driveway Gate
Private Pool Yes
Building
Lot Description Cul-De-Sac
Faces East
Story 2
Foundation Slab
Lot Size Range 0 Up To 1/4 Acre
Sewer Public Sewer
Water Public Water, Water District
Structure Type Brick,Cement Board
New Construction No
Schools
Elementary Schools Terrell Elementary School (Lamar)
Middle Schools Leaman Junior High School
High Schools Fulshear High School
School District 33 - Lamar Consolidated
Others
Senior Community No
Restrictions Deed Restrictions
Tax ID 2248-01-005-0380-901
Energy Description Attic Vents,Ceiling Fans,Energy Star Appliances,High-Efficiency HVAC,Insulation - Spray-Foam
Acceptable Financing Cash Sale, Conventional, VA
Tax Rate 2.3338
Disclosures Mud, Sellers Disclosure
Listing Terms Cash Sale, Conventional, VA
Financing Cash Sale,Conventional,VA
Special Listing Condition Mud, Sellers Disclosure
Read Less Info
Want to know what your home might be worth? Contact us for a FREE valuation!

Our team is ready to help you sell your home for the highest possible price ASAP

Bought with Walzel Properties - Corporate Office
Find out why customers are choosing LPT Realty to meet their real estate needs


