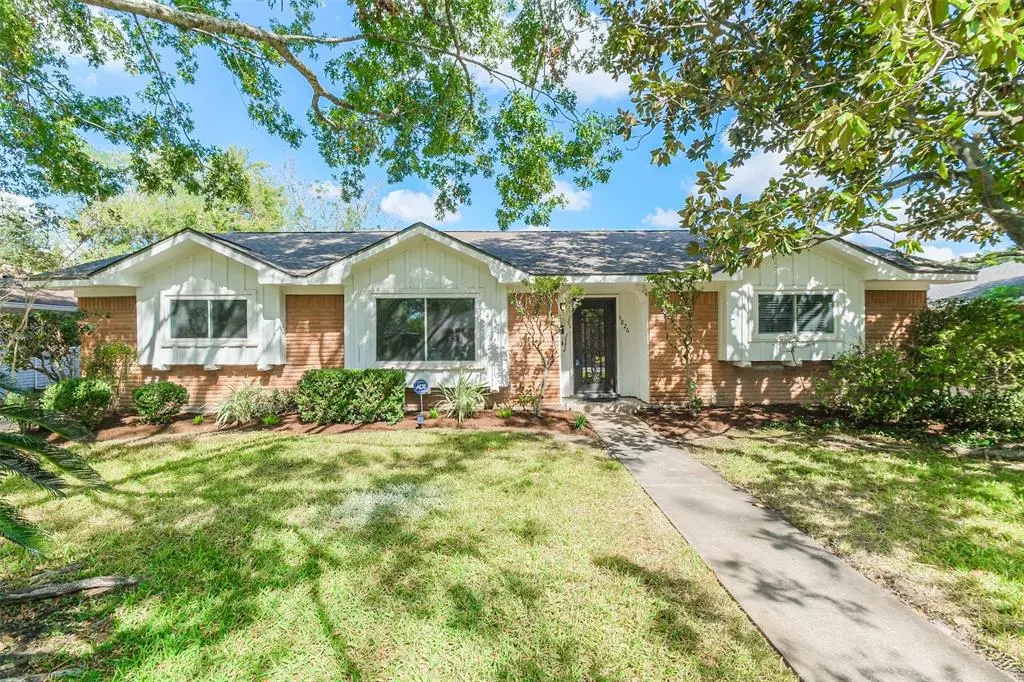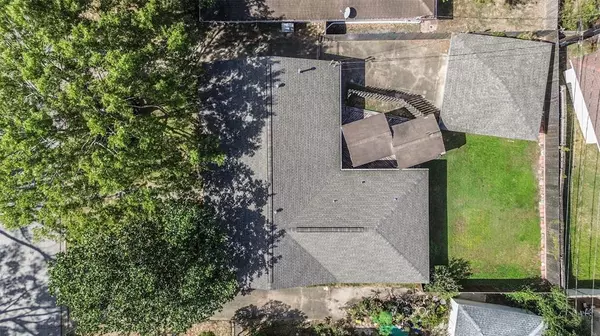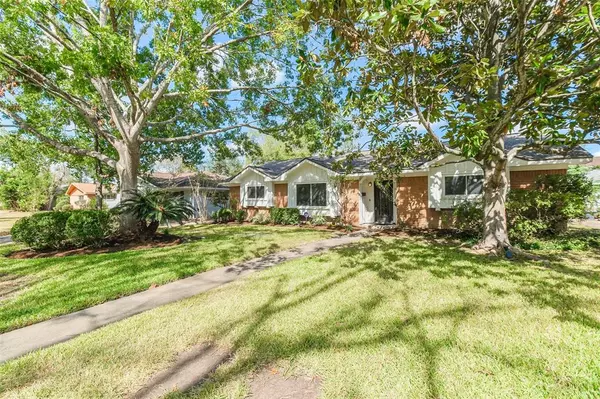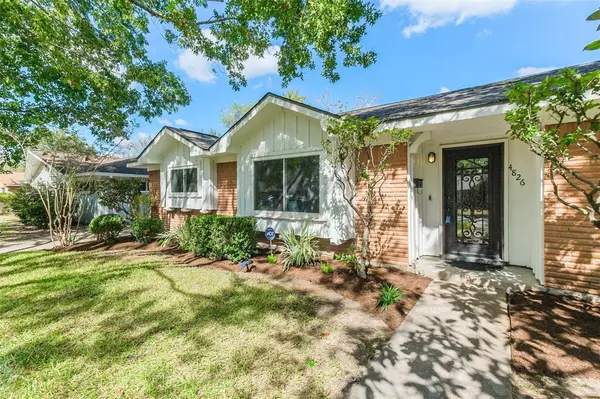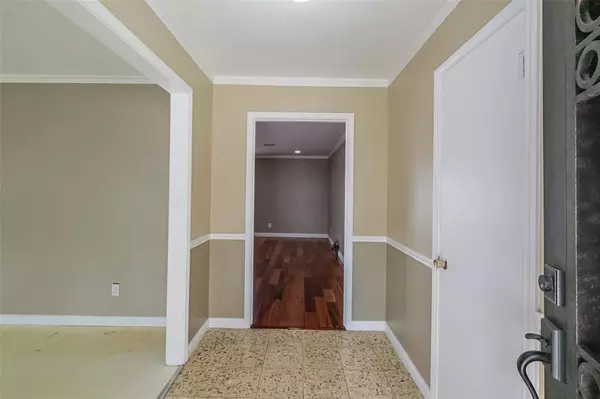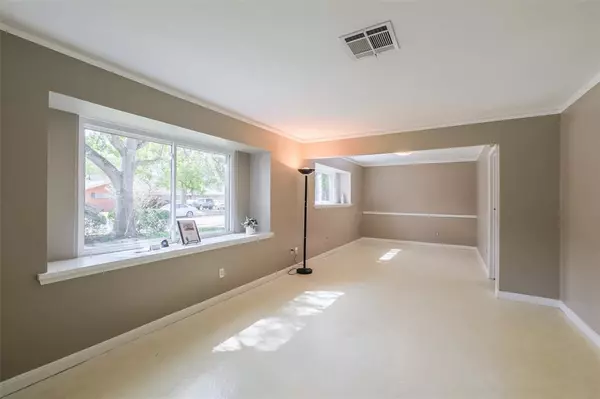$350,000
For more information regarding the value of a property, please contact us for a free consultation.
3 Beds
2 Baths
2,178 SqFt
SOLD DATE : 12/13/2024
Key Details
Property Type Single Family Home
Listing Status Sold
Purchase Type For Sale
Square Footage 2,178 sqft
Price per Sqft $162
Subdivision Post Oak Manor
MLS Listing ID 29767750
Sold Date 12/13/24
Style Mediterranean
Bedrooms 3
Full Baths 2
Year Built 1960
Annual Tax Amount $7,241
Tax Year 2023
Lot Size 7,571 Sqft
Acres 0.1738
Property Description
NEW ROOF / FRESH PAINT INSIDE & OUT. Delightful single-story home in a very pleasant subdivision. Boasting 3 good sized bedrooms and 2 full bathrooms, this home is well presented over 2,178 sq ft. Upon entering, you are greeted by a nice entranceway. There is a large living room that opens into the open concept kitchen with a kitchen nook. There is a Dining Room next door with Flex space for a den / playroom / sitting area. The 3 bedrooms are to the right-hand side of the home. The lovely Primary suite boasts 2 closets and a generous bathroom. There is a spacious back yard with fencing and lawns. Enjoy the external covered seating area in the evenings and the 2-car garage and private, gated driveway. Re-piped in 2021 and electrics upgraded in 2011 to 200 AMP. Close to bike paths to Brays Bayou trails which goes to Herman Park and White Oak Bayou. Close to beautiful Willow Waterhole Greenway and enjoy the paved trail around Prairie Lake
Location
State TX
County Harris
Area Willow Meadows Area
Rooms
Bedroom Description All Bedrooms Down,En-Suite Bath
Other Rooms Breakfast Room, Den, Family Room, Formal Dining, Living Area - 1st Floor, Utility Room in House
Master Bathroom Full Secondary Bathroom Down, Primary Bath: Shower Only
Den/Bedroom Plus 3
Kitchen Kitchen open to Family Room, Pantry
Interior
Interior Features Alarm System - Owned, Fire/Smoke Alarm, Water Softener - Owned
Heating Central Gas
Cooling Central Electric
Flooring Vinyl, Wood
Exterior
Exterior Feature Back Yard Fenced, Covered Patio/Deck, Sprinkler System
Parking Features Detached Garage
Garage Spaces 2.0
Garage Description Auto Garage Door Opener, Extra Driveway
Roof Type Composition
Street Surface Concrete
Accessibility Driveway Gate
Private Pool No
Building
Lot Description Subdivision Lot
Faces South
Story 1
Foundation Slab
Lot Size Range 0 Up To 1/4 Acre
Sewer Public Sewer
Water Public Water
Structure Type Brick,Cement Board
New Construction No
Schools
Elementary Schools Red Elementary School
Middle Schools Meyerland Middle School
High Schools Westbury High School
School District 27 - Houston
Others
Senior Community No
Restrictions Deed Restrictions
Tax ID 091-371-000-0017
Energy Description Ceiling Fans
Tax Rate 2.0148
Disclosures Sellers Disclosure
Special Listing Condition Sellers Disclosure
Read Less Info
Want to know what your home might be worth? Contact us for a FREE valuation!

Our team is ready to help you sell your home for the highest possible price ASAP

Bought with eXp Realty LLC
Find out why customers are choosing LPT Realty to meet their real estate needs


