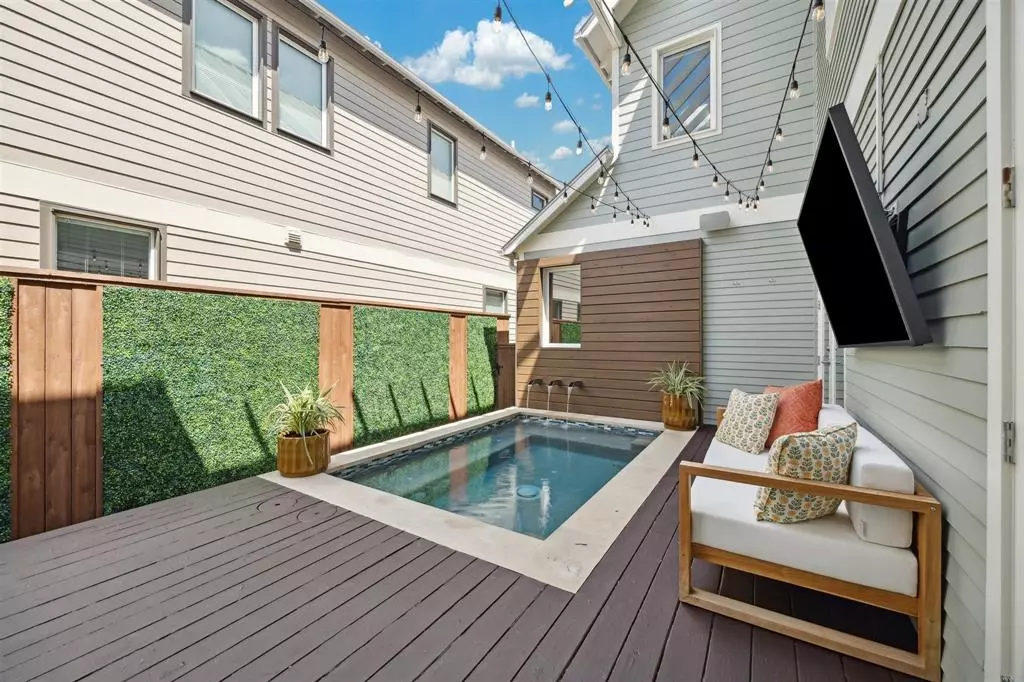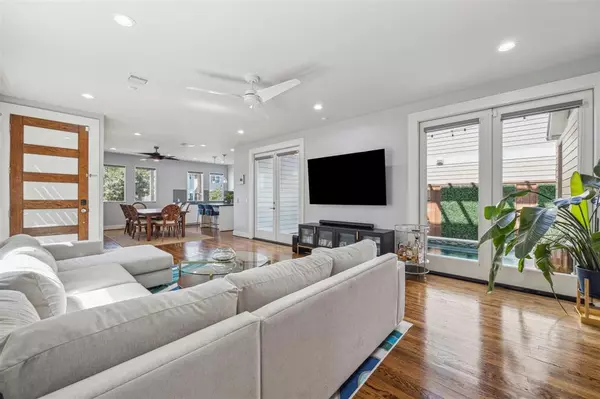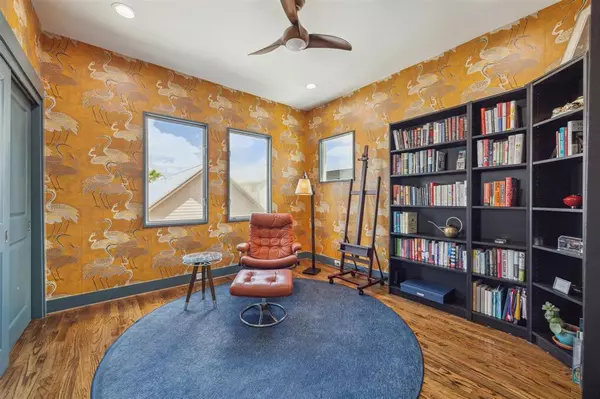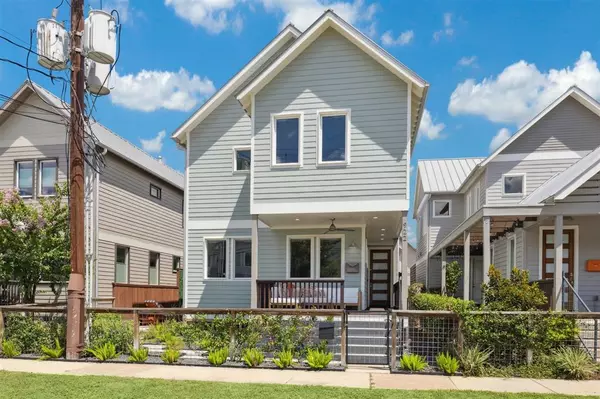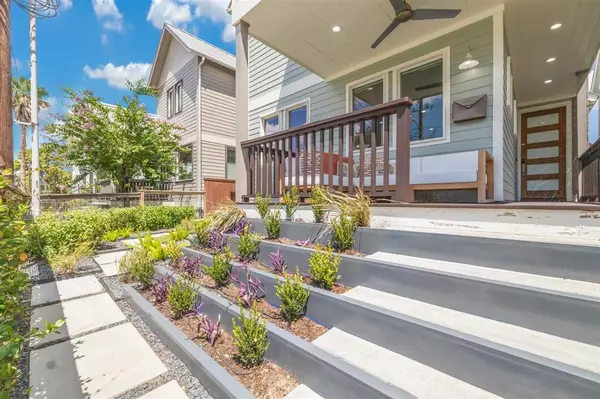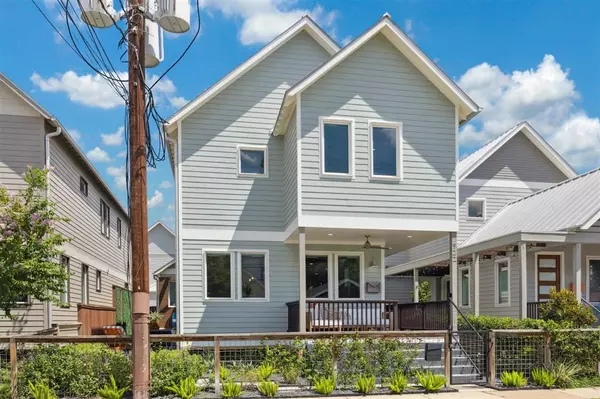$875,000
For more information regarding the value of a property, please contact us for a free consultation.
4 Beds
3 Baths
2,446 SqFt
SOLD DATE : 12/23/2024
Key Details
Property Type Single Family Home
Listing Status Sold
Purchase Type For Sale
Square Footage 2,446 sqft
Price per Sqft $353
Subdivision Adele Court
MLS Listing ID 68755817
Sold Date 12/23/24
Style Contemporary/Modern,Traditional
Bedrooms 4
Full Baths 3
HOA Fees $12/ann
HOA Y/N 1
Year Built 2014
Annual Tax Amount $14,006
Tax Year 2023
Lot Size 3,600 Sqft
Acres 0.0826
Property Description
A stunning gem in the Heights WITH a pool! This exquisite 4-br, 3-ba home epitomizes modern farmhouse elegance w/ abundant natural light throughout! The meticulously designed pool, deck, & covered front porch offer ideal spaces for both entertaining & serene relaxation. The 1st fl features an open layout, including a full br & ba for versatile living options. The gourmet kitchen boasts a Bertazzoni range, pot filler, & generous counter space, the living & dining area open to the back deck & pool for extended living space. The pool, w/ its heated spa feature, ensures yr-round enjoyment. The 2nd fl includes an additional living area, a luxurious primary suite, +2 more brs, & a utility rm. This home is adorned w/ a metal roof & offers foam insulation, a tankless H20 heater, & a state-of-the-art H20 filtration sys. The property is fully fenced w/ a gated driveway & offers ample st parking. Within walking distance to the Hou Farmer's Market, Triangle Pk, & local upscale bars & restaurants.
Location
State TX
County Harris
Area Heights/Greater Heights
Rooms
Bedroom Description 1 Bedroom Down - Not Primary BR,1 Bedroom Up,En-Suite Bath,Primary Bed - 2nd Floor,Walk-In Closet
Other Rooms Home Office/Study, Kitchen/Dining Combo, Living Area - 2nd Floor, Living/Dining Combo, Utility Room in House
Master Bathroom Full Secondary Bathroom Down, Primary Bath: Double Sinks, Primary Bath: Shower Only, Secondary Bath(s): Shower Only, Secondary Bath(s): Tub/Shower Combo
Den/Bedroom Plus 4
Kitchen Island w/o Cooktop, Pot Filler, Pots/Pans Drawers, Soft Closing Drawers
Interior
Interior Features Alarm System - Owned, Dryer Included, Fire/Smoke Alarm, High Ceiling, Prewired for Alarm System, Refrigerator Included, Spa/Hot Tub, Washer Included, Water Softener - Owned, Window Coverings
Heating Central Electric
Cooling Central Electric
Flooring Tile, Wood
Exterior
Exterior Feature Controlled Subdivision Access, Covered Patio/Deck, Exterior Gas Connection, Fully Fenced, Partially Fenced, Patio/Deck, Private Driveway, Side Yard, Spa/Hot Tub, Sprinkler System
Parking Features Attached Garage
Garage Spaces 2.0
Pool Heated, In Ground
Roof Type Metal,Other
Street Surface Asphalt
Private Pool Yes
Building
Lot Description Patio Lot
Story 2
Foundation Pier & Beam
Lot Size Range 0 Up To 1/4 Acre
Sewer Public Sewer
Water Public Water
Structure Type Cement Board
New Construction No
Schools
Elementary Schools Field Elementary School
Middle Schools Hamilton Middle School (Houston)
High Schools Heights High School
School District 27 - Houston
Others
HOA Fee Include Limited Access Gates,Other
Senior Community No
Restrictions Deed Restrictions
Tax ID 135-049-001-0006
Energy Description Attic Fan,Ceiling Fans,Digital Program Thermostat,Energy Star Appliances,Energy Star/CFL/LED Lights,Energy Star/Reflective Roof,High-Efficiency HVAC,HVAC>13 SEER,Insulated Doors,Insulated/Low-E windows,Insulation - Spray-Foam,Other Energy Features,Tankless/On-Demand H2O Heater
Acceptable Financing Cash Sale, Conventional
Tax Rate 2.0148
Disclosures Sellers Disclosure
Listing Terms Cash Sale, Conventional
Financing Cash Sale,Conventional
Special Listing Condition Sellers Disclosure
Read Less Info
Want to know what your home might be worth? Contact us for a FREE valuation!

Our team is ready to help you sell your home for the highest possible price ASAP

Bought with O'Hara & Company Real Estate
Find out why customers are choosing LPT Realty to meet their real estate needs


