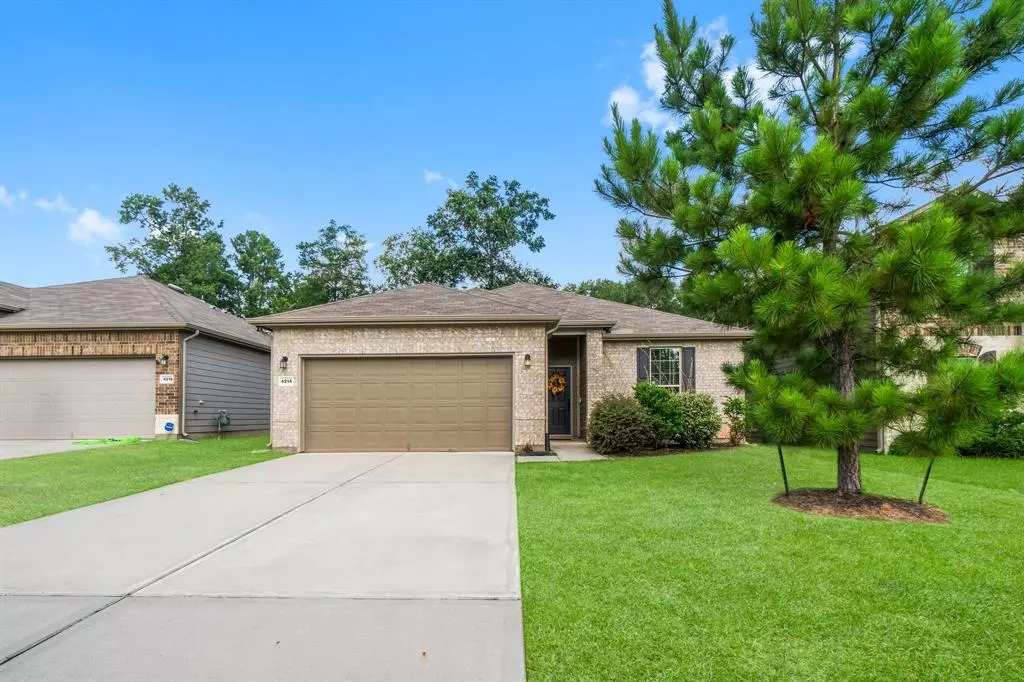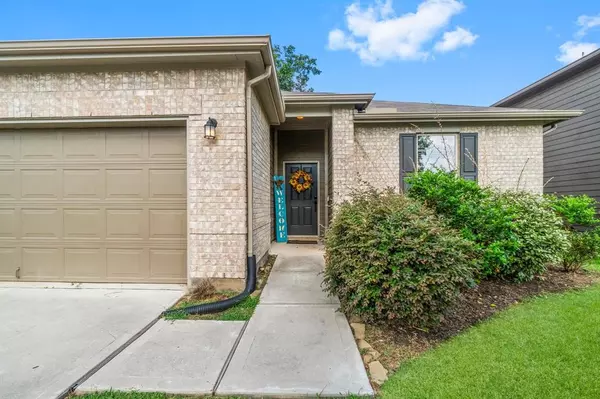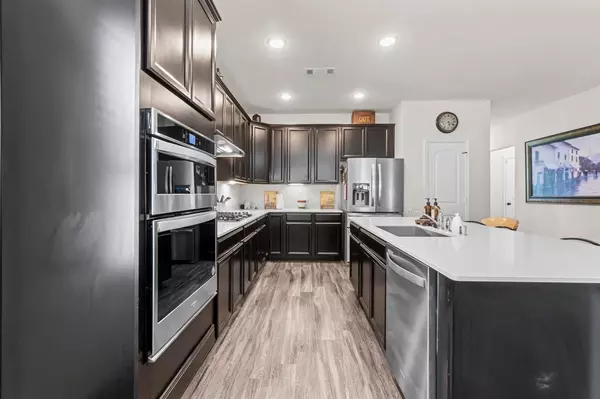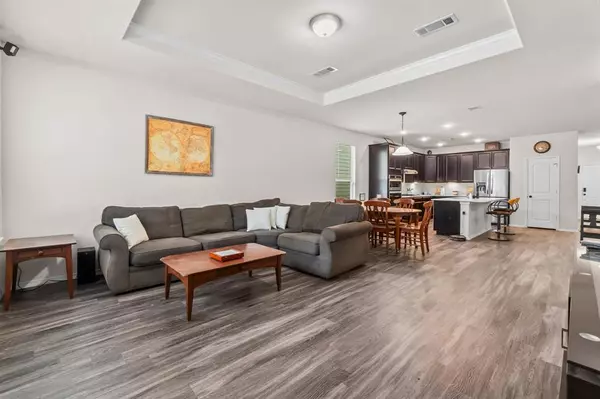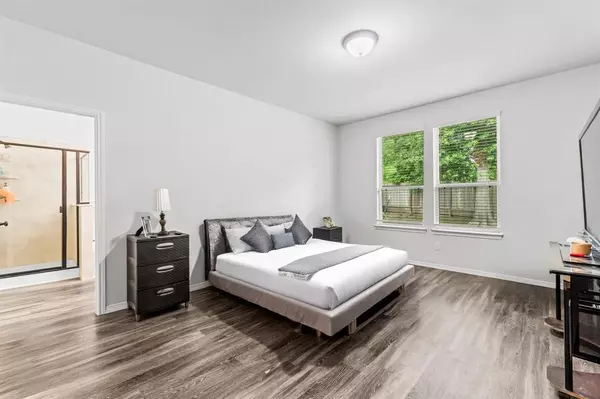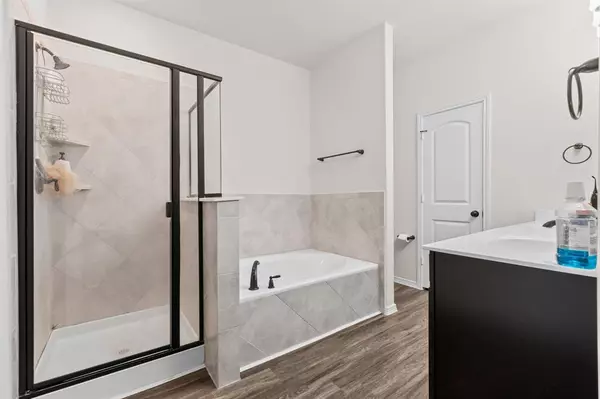$259,999
For more information regarding the value of a property, please contact us for a free consultation.
3 Beds
2 Baths
1,901 SqFt
SOLD DATE : 12/20/2024
Key Details
Property Type Single Family Home
Listing Status Sold
Purchase Type For Sale
Square Footage 1,901 sqft
Price per Sqft $140
Subdivision The Woods Of Conroe
MLS Listing ID 4420907
Sold Date 12/20/24
Style Traditional
Bedrooms 3
Full Baths 2
HOA Fees $37/ann
HOA Y/N 1
Year Built 2019
Annual Tax Amount $2,680
Tax Year 2023
Lot Size 6,137 Sqft
Acres 0.1409
Property Description
Fall in love with this charming 3-bedroom, 2-bath home, just minutes away from the serene Lake Conroe! From the moment you step inside, you'll be greeted by 9-foot ceilings & a formal study right off the entry, perfect for remote work or quiet reading.
The bright, airy family room flows effortlessly into the dining area and kitchen, making it ideal for entertaining. The kitchen is a chef's dream, featuring upgraded granite or Silestone countertops, 42" espresso cabinetry, and sleek stainless steel appliances, including a 4-burner cooktop and vent hood.
Step out to the back patio to dine al fresco and take in the beauty of the Conroe area NO BACK NEIGHBOR, adding a perfect touch to any meal. Homeowners can unwind in their spacious Owner's Retreat, complete with a luxurious bath that boasts a separate garden tub, shower, & a half wall for added privacy.
Plus, this home comes with a Buyer's Satisfaction Guarantee: "Love Your Home or I'll Sell it For FREE!"* Come See It Today!
Location
State TX
County Montgomery
Area Lake Conroe Area
Rooms
Bedroom Description All Bedrooms Down,Primary Bed - 1st Floor,Walk-In Closet
Other Rooms Formal Dining, Formal Living, Gameroom Down, Home Office/Study, Living Area - 1st Floor, Utility Room in House
Master Bathroom Half Bath, Primary Bath: Double Sinks, Primary Bath: Separate Shower, Primary Bath: Soaking Tub, Secondary Bath(s): Tub/Shower Combo
Kitchen Island w/o Cooktop, Kitchen open to Family Room, Pantry
Interior
Heating Central Gas
Cooling Central Electric
Flooring Vinyl Plank
Exterior
Exterior Feature Back Yard Fenced, Patio/Deck
Parking Features Attached Garage
Garage Spaces 2.0
Roof Type Composition
Private Pool No
Building
Lot Description Greenbelt, Subdivision Lot, Wooded
Story 1
Foundation Slab
Lot Size Range 0 Up To 1/4 Acre
Water Water District
Structure Type Brick,Stone,Wood
New Construction No
Schools
Elementary Schools Gordon Reed Elementary School
Middle Schools Peet Junior High School
High Schools Conroe High School
School District 11 - Conroe
Others
HOA Fee Include Other
Senior Community No
Restrictions Deed Restrictions,Restricted
Tax ID 9744-03-05300
Acceptable Financing Cash Sale, Conventional, FHA, VA
Tax Rate 1.9131
Disclosures Mud, Sellers Disclosure
Listing Terms Cash Sale, Conventional, FHA, VA
Financing Cash Sale,Conventional,FHA,VA
Special Listing Condition Mud, Sellers Disclosure
Read Less Info
Want to know what your home might be worth? Contact us for a FREE valuation!

Our team is ready to help you sell your home for the highest possible price ASAP

Bought with Southern Star Realty
Find out why customers are choosing LPT Realty to meet their real estate needs


