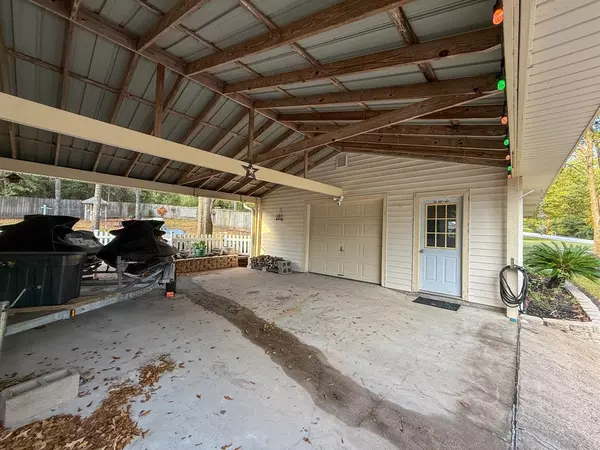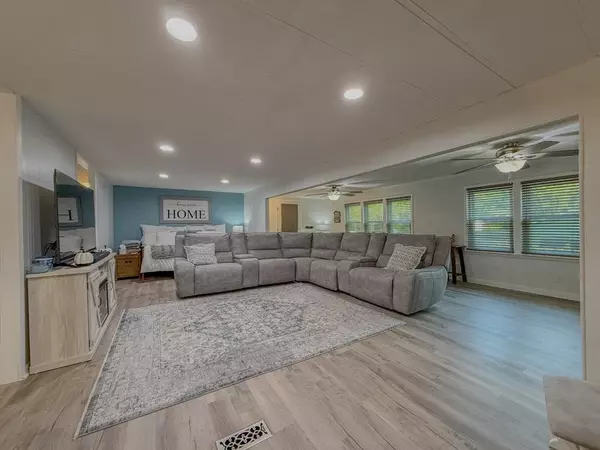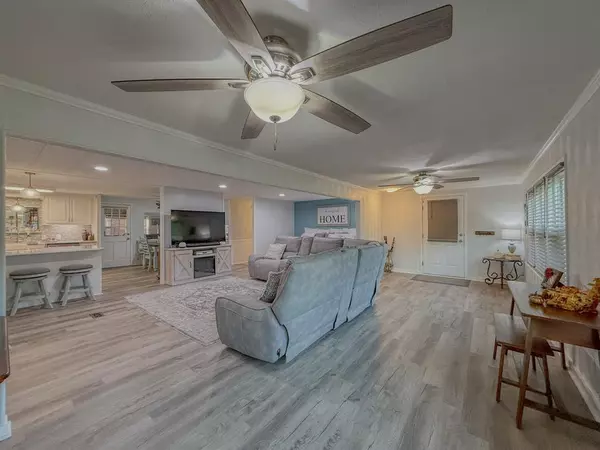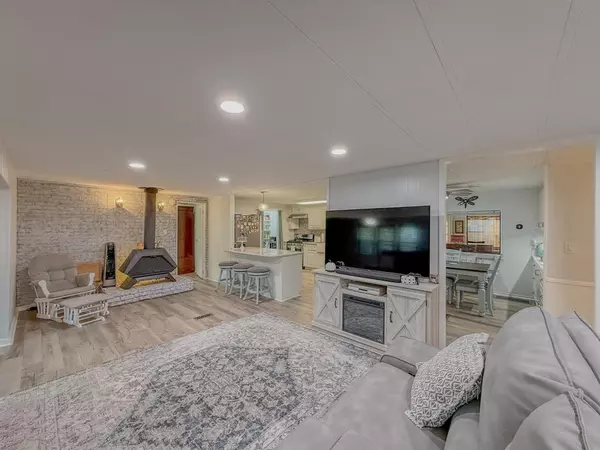$249,900
For more information regarding the value of a property, please contact us for a free consultation.
3 Beds
2 Baths
2,308 SqFt
SOLD DATE : 12/18/2024
Key Details
Property Type Single Family Home
Listing Status Sold
Purchase Type For Sale
Square Footage 2,308 sqft
Price per Sqft $103
Subdivision Cedar Point
MLS Listing ID 42824498
Sold Date 12/18/24
Style Ranch
Bedrooms 3
Full Baths 2
HOA Fees $63/ann
HOA Y/N 1
Year Built 1977
Annual Tax Amount $2,898
Tax Year 2024
Lot Size 0.372 Acres
Acres 0.3725
Property Description
Lake View! Open concept 3 BR, 2 Bath home with plenty of elbow room. Offering a wide open space in the massive living room with woodburning stove, which is open to the sunroom. Updated kitchen has plenty of cabinets, stainless appliances, quartz countertops, and walk-in pantry. Primary bedroom has en-suite bath with garden tub. Large game room includes a pool table, basketball game, additional living area and laundry area. Screened front porch. 3 lots featuring plenty of outdoor space with fenced yard. Main drive way is concrete with a two carport and a 2 car garage. Garage has a single car door. Corner lot allows for additional culvert in the back, with a car port, RV connections and storage building. Cute patio area and storage building rounds out the back yard space. Subdivision amenities include 2 boat launches, fishing pier, swimming pool and club house. Comes fully furnished. Must see it to believe it. Make your appointment today.
Location
State TX
County Polk
Area Lake Livingston Area
Rooms
Bedroom Description En-Suite Bath,Walk-In Closet
Other Rooms Breakfast Room, Family Room, Gameroom Down, Kitchen/Dining Combo, Sun Room, Utility Room in House
Master Bathroom Primary Bath: Tub/Shower Combo, Secondary Bath(s): Shower Only
Kitchen Breakfast Bar, Kitchen open to Family Room, Under Cabinet Lighting, Walk-in Pantry
Interior
Interior Features Dryer Included, Refrigerator Included, Washer Included, Window Coverings
Heating Central Electric, Other Heating
Cooling Central Electric, Other Cooling
Flooring Vinyl
Fireplaces Number 1
Fireplaces Type Freestanding, Stove, Wood Burning Fireplace
Exterior
Exterior Feature Back Yard Fenced, Controlled Subdivision Access, Porch, Screened Porch, Storage Shed, Workshop
Parking Features Attached Garage, Oversized Garage
Garage Spaces 2.0
Carport Spaces 3
Garage Description Additional Parking, Boat Parking, Workshop
Waterfront Description Lake View
Roof Type Metal
Street Surface Asphalt
Accessibility Manned Gate
Private Pool No
Building
Lot Description Water View
Story 1
Foundation Block & Beam
Lot Size Range 1/4 Up to 1/2 Acre
Sewer Public Sewer
Water Public Water
Structure Type Vinyl
New Construction No
Schools
Elementary Schools Onalaska Elementary School
Middle Schools Onalaska Jr/Sr High School
High Schools Onalaska Jr/Sr High School
School District 104 - Onalaska
Others
HOA Fee Include Clubhouse,Limited Access Gates,On Site Guard,Recreational Facilities
Senior Community No
Restrictions Deed Restrictions
Tax ID C0500-2441-00
Ownership Full Ownership
Energy Description Ceiling Fans,Digital Program Thermostat
Acceptable Financing Cash Sale, Conventional
Tax Rate 1.4375
Disclosures Sellers Disclosure
Listing Terms Cash Sale, Conventional
Financing Cash Sale,Conventional
Special Listing Condition Sellers Disclosure
Read Less Info
Want to know what your home might be worth? Contact us for a FREE valuation!

Our team is ready to help you sell your home for the highest possible price ASAP

Bought with JLA Realty
Find out why customers are choosing LPT Realty to meet their real estate needs







