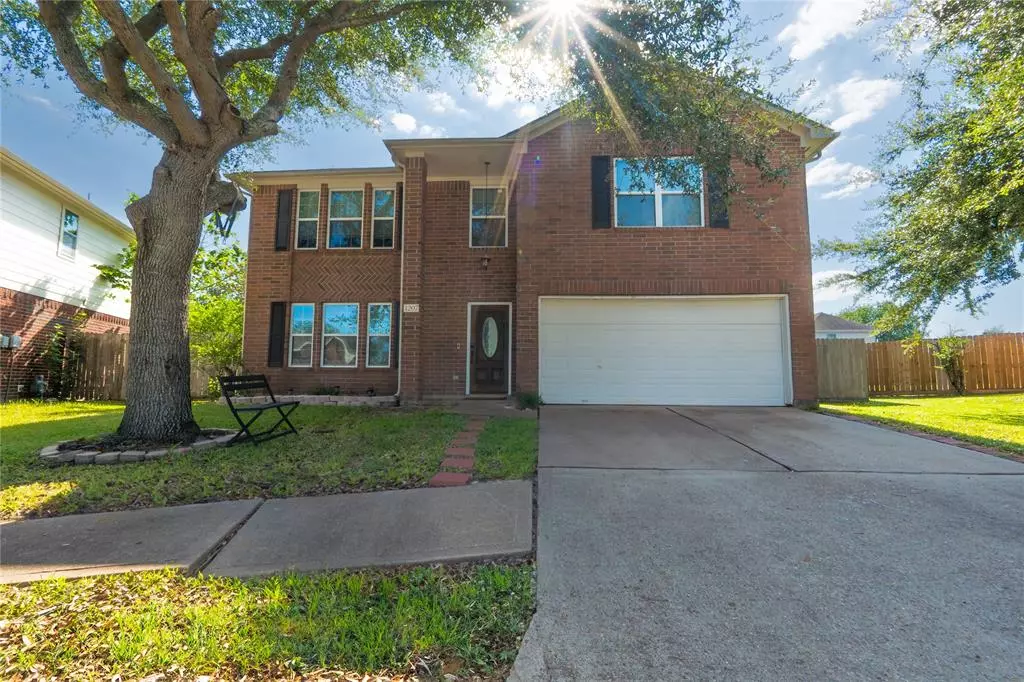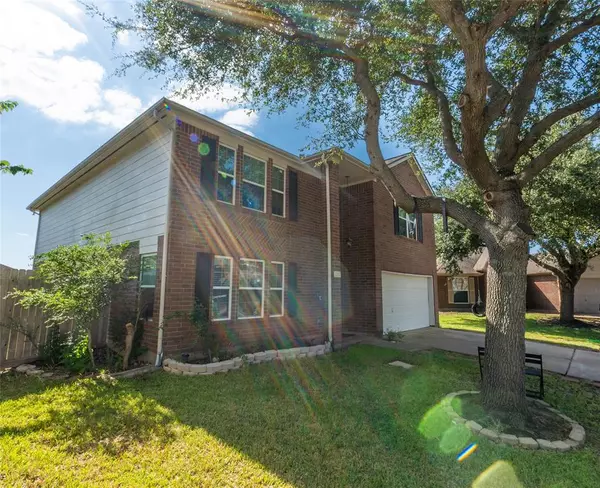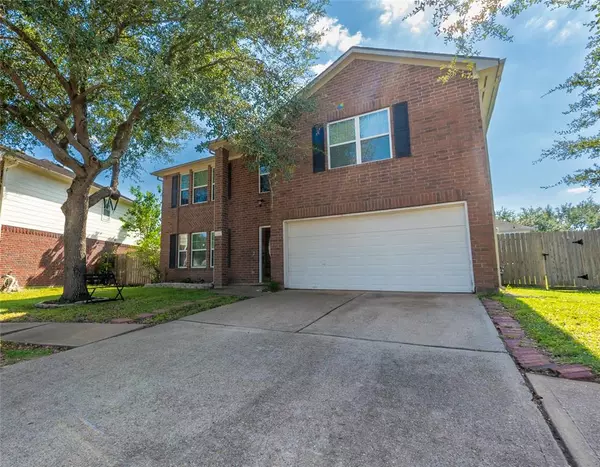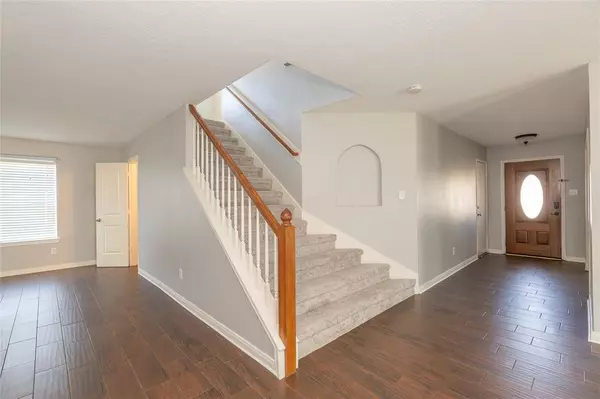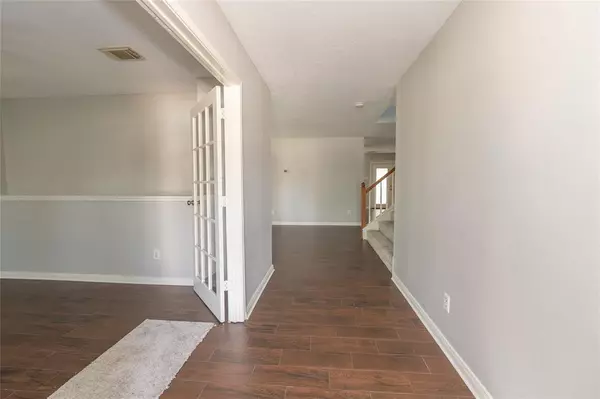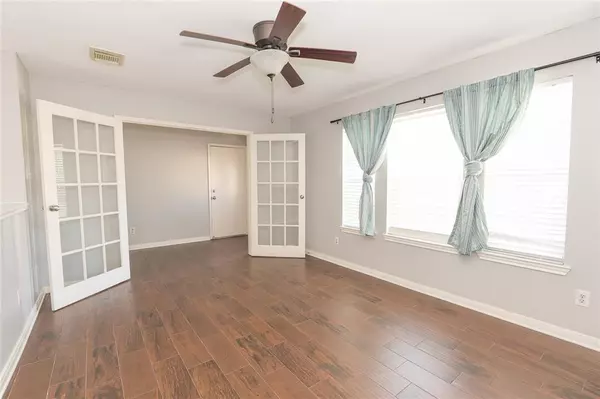$360,000
For more information regarding the value of a property, please contact us for a free consultation.
4 Beds
2.1 Baths
3,278 SqFt
SOLD DATE : 01/08/2025
Key Details
Property Type Single Family Home
Listing Status Sold
Purchase Type For Sale
Square Footage 3,278 sqft
Price per Sqft $114
Subdivision Lakes Bridgewater Sec 02
MLS Listing ID 74034997
Sold Date 01/08/25
Style Traditional
Bedrooms 4
Full Baths 2
Half Baths 1
HOA Fees $41/mo
HOA Y/N 1
Year Built 1999
Annual Tax Amount $8,729
Tax Year 2023
Lot Size 7,841 Sqft
Acres 0.18
Property Description
Welcome to this beautifully updated 3,200+ sq ft home, perfectly situated in a quiet cul-de-sac in the highly desirable Lakes of Bridgewater community. Freshly painted and featuring newly renovated secondary bathrooms, this spacious property offers 4 generously sized bedrooms, 2.5 baths, a versatile flex room, and a large game room. The first floor boasts elegant tile flooring, while new plush, high-quality carpet adds comfort upstairs. The open-concept design includes granite countertops, a massive walk-in pantry, formal dining, and a welcoming family room, perfect for hosting guests. Outside, the large backyard features a custom patio, ideal for entertaining or adding an outdoor kitchen. Located just steps from the neighborhood lake and with quick access to I-10 and Highway 99, this home blends comfort, style, and convenience. Whether you're seeking space, updates, or a peaceful setting, this home has it all!
Location
State TX
County Harris
Area Katy - North
Rooms
Bedroom Description 1 Bedroom Down - Not Primary BR,Primary Bed - 2nd Floor,Walk-In Closet
Other Rooms Breakfast Room, Formal Dining, Formal Living, Gameroom Up, Home Office/Study, Utility Room in House
Master Bathroom Half Bath, Primary Bath: Double Sinks, Primary Bath: Tub/Shower Combo, Secondary Bath(s): Double Sinks, Secondary Bath(s): Shower Only
Den/Bedroom Plus 5
Kitchen Island w/o Cooktop, Walk-in Pantry
Interior
Heating Central Gas
Cooling Central Electric
Fireplaces Number 1
Exterior
Parking Features Attached Garage
Garage Spaces 2.0
Roof Type Composition
Private Pool No
Building
Lot Description Cul-De-Sac, Subdivision Lot
Story 2
Foundation Slab
Lot Size Range 0 Up To 1/4 Acre
Water Water District
Structure Type Brick,Wood
New Construction No
Schools
Elementary Schools Golbow Elementary School
Middle Schools Mcdonald Junior High School
High Schools Morton Ranch High School
School District 30 - Katy
Others
Senior Community No
Restrictions Deed Restrictions
Tax ID 120-049-002-0002
Acceptable Financing Cash Sale, Conventional, FHA, Investor, Owner Financing, USDA Loan, VA
Tax Rate 2.5045
Disclosures Sellers Disclosure
Listing Terms Cash Sale, Conventional, FHA, Investor, Owner Financing, USDA Loan, VA
Financing Cash Sale,Conventional,FHA,Investor,Owner Financing,USDA Loan,VA
Special Listing Condition Sellers Disclosure
Read Less Info
Want to know what your home might be worth? Contact us for a FREE valuation!

Our team is ready to help you sell your home for the highest possible price ASAP

Bought with Houston Association of REALTORS
Find out why customers are choosing LPT Realty to meet their real estate needs


